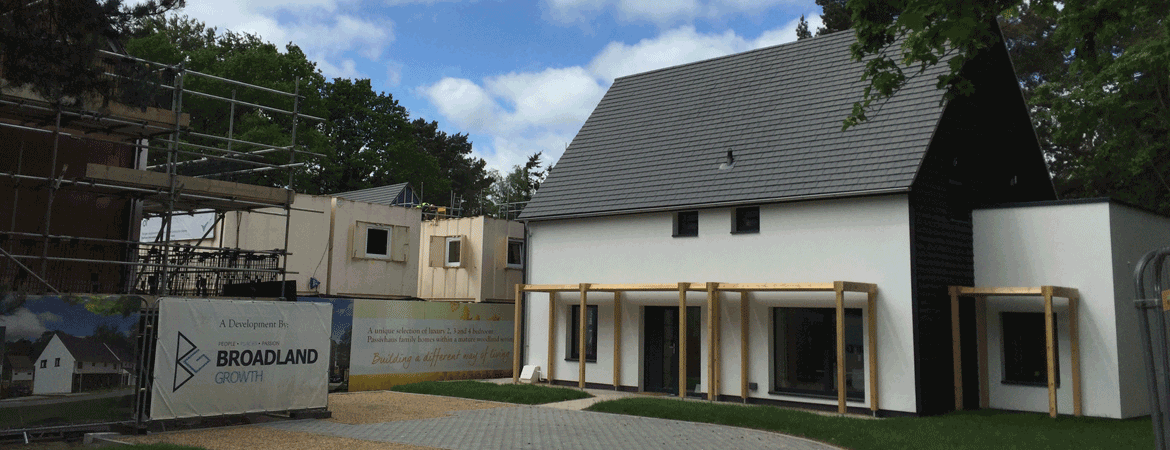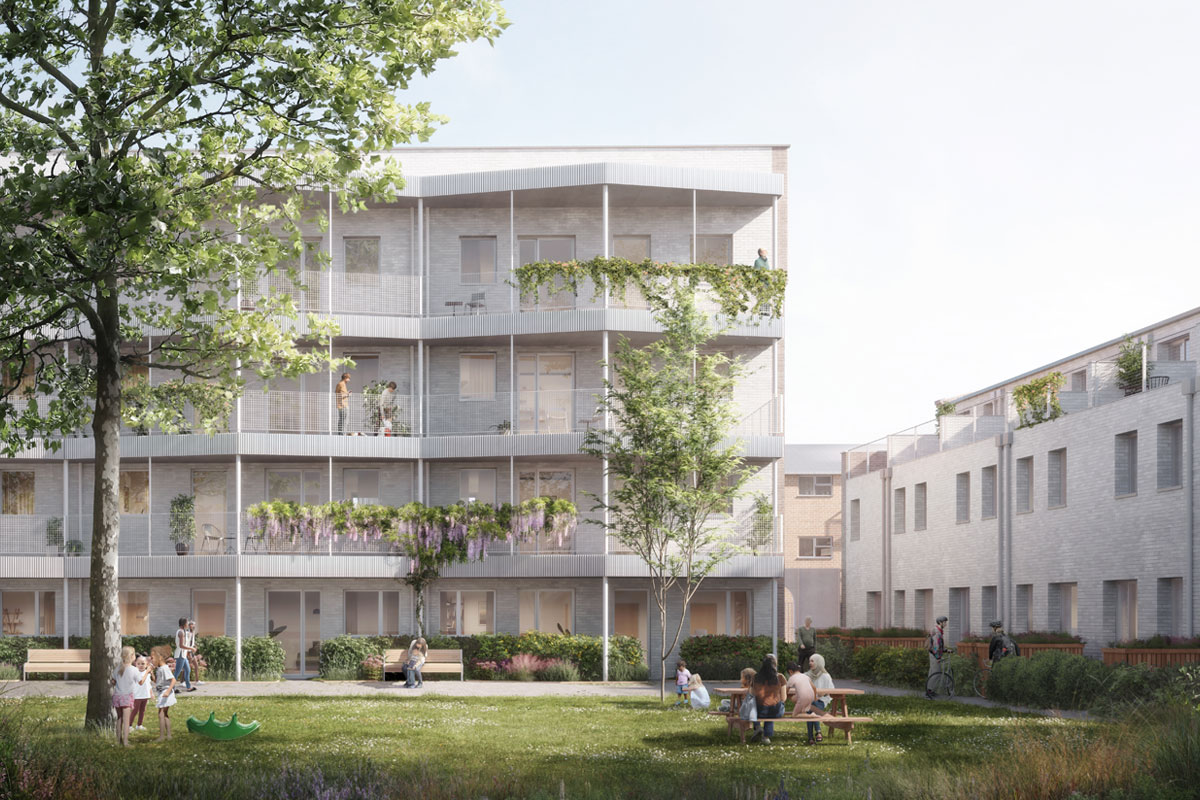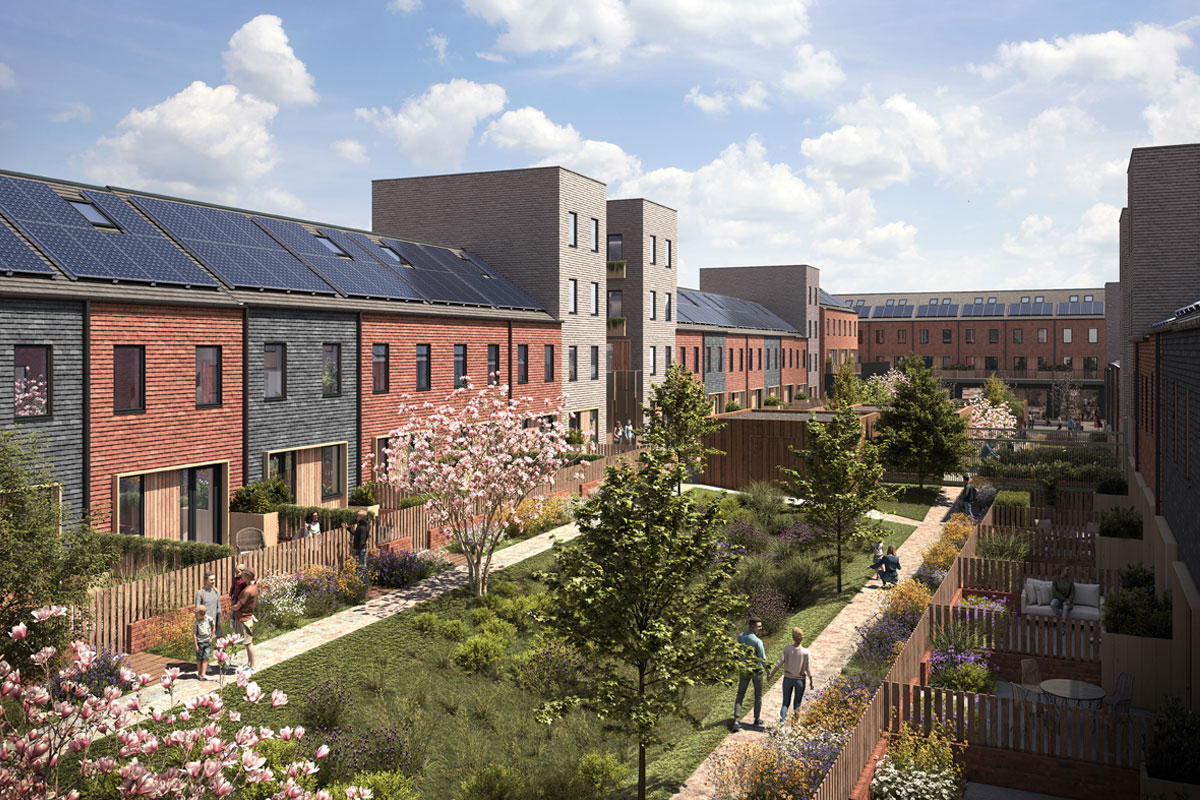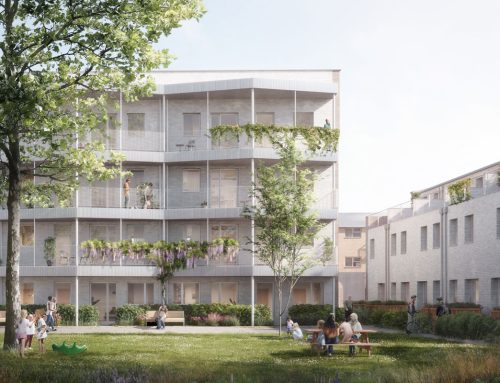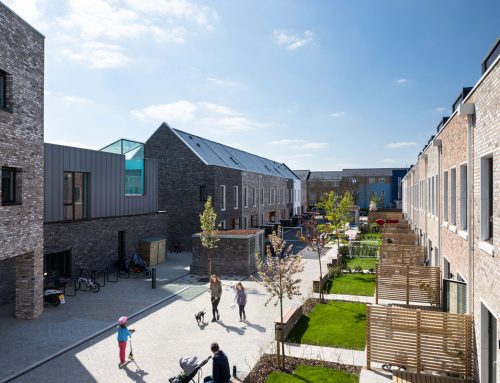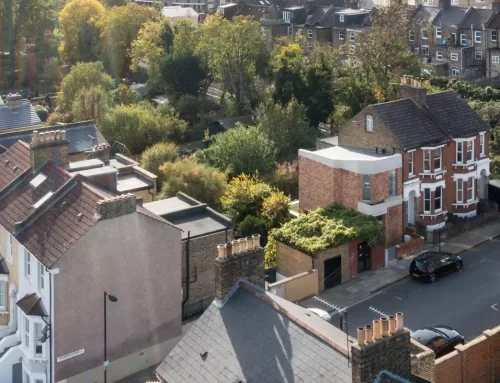6th June 2016
CARROWBRECK MEADOW SITE VISIT.
6th June 2016
CARROWBRECK MEADOW SITE VISIT.
Share
Passivhaus-certified homes were once the preserve of self-builders creating Grand Designs-style, luxury homes. TOWN recently had the opportunity to see how, at Carrowbreck Meadow in Norfolk, Passivhaus is going mainstream.
Passivhaus certification – that gold standard of of fabric-first building performance – has traditionally been seen as a minority pursuit. Embraced in one part by wealthy self-builders with green aspirations, and in another by schools and community buildings seeking to combine comfort and low operating costs, it is often viewed with suspicion by the volume housebuilding sector. Reasonable concerns about additional cost and design complexity and programme impacts, a lack of certainty around any ‘Passivhaus premium’ that purchasers may be prepared to stump up, and various myths and misunderstandings about the requirements have all meant that for most house builders, Passivhaus is still a step too far.
Recently, TOWN had a tour of Carrowbreck Meadow, located in Drayton, Norfolk. The scheme is being built by respected, locally-based contractor RG Carter, for Broadland Growth Limited – a joint venture between NPS and Broadland District Council. It consists of 14 detached homes, from two to four bedrooms, set among an area of woodland.
The basic construction approach is – as is so often the case – surprisingly simple. The walls are built from Porotherm clay blocks manufactured by Wienerberger. These are thermally efficient, readily made airtight, and – importantly in the UK construction sector – readily understood by bricklayers. On the inside, an airtightness membrane is attached and skimmed. On the outside, rigid insulation is applied, before render or stained weatherboarding. Interterm triple-glazed windows sit in the insulation layer.
Attention to detail in relation to airtightness is the key to achieving Passivhaus-compliant performance. Additional measures have had to be applied to maintain airtightness at key points – for instance, at the junction between floor joists and external walls, and where wires have been chased in to the Porotherm blocks. MVHR units ensure that air is circulated without the loss of heat – and although two or three radiators are provided in each home, they’re unlikely to be much used. Airtightness is tested at three points during construction to check for defects early on, and while these can readily be remedied. Passivhaus certification requires a maximum of 0.6 air changes per hour – and homes at Carrowbreck Meadow are doing far better – at under 0.2.
The homes themselves feel light, warm and quiet. Ceiling heights are generous – 2.6 metres at ground floor and the 3.2 metres upstairs. This gives the rooms – some of them quite small – a decent sense of volume.
Carrowbreck Meadow is one of only a handful of multi-unit Passivhaus schemes delivered to date in Norfolk. However, more are to come. Norwich City Council is embarking on an ambitious Passivhaus residential development programme, with RG Carter set to apply its learning from Carrowbreck Meadow to much more substantial schemes in the future. And although these schemes are all public sector-led, the hope may be that the construction expertise gained from these projects, and the increased understanding of the benefits of Passivhaus from a consumer perspective, may help to stimulate similar investment in the private sector.
