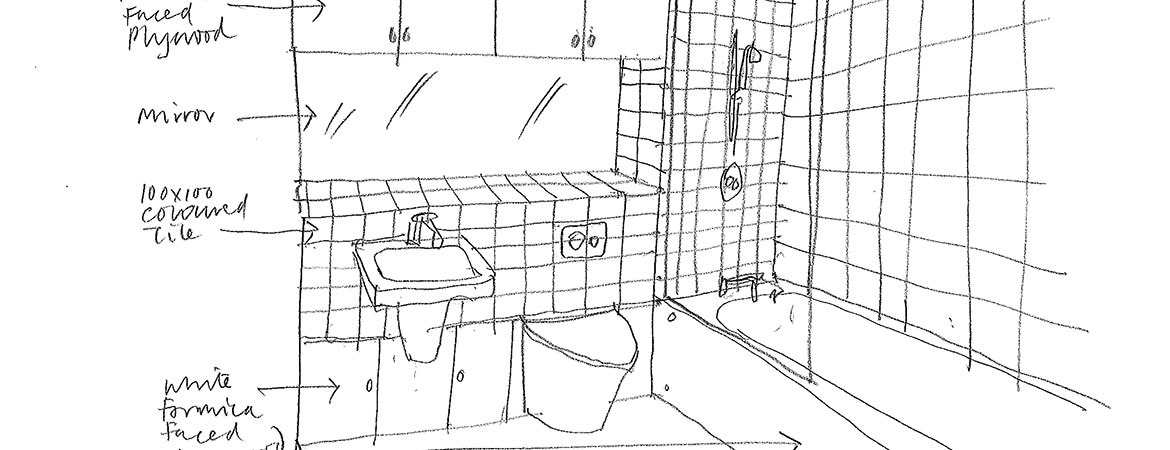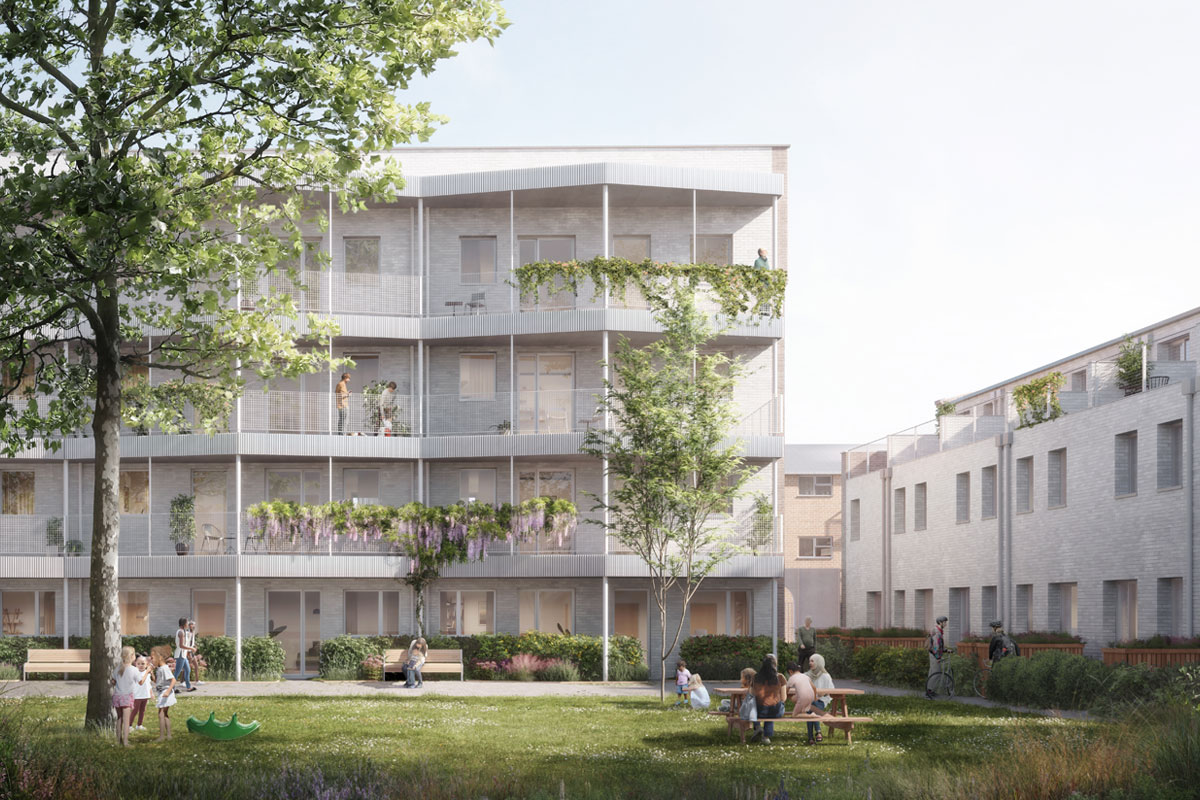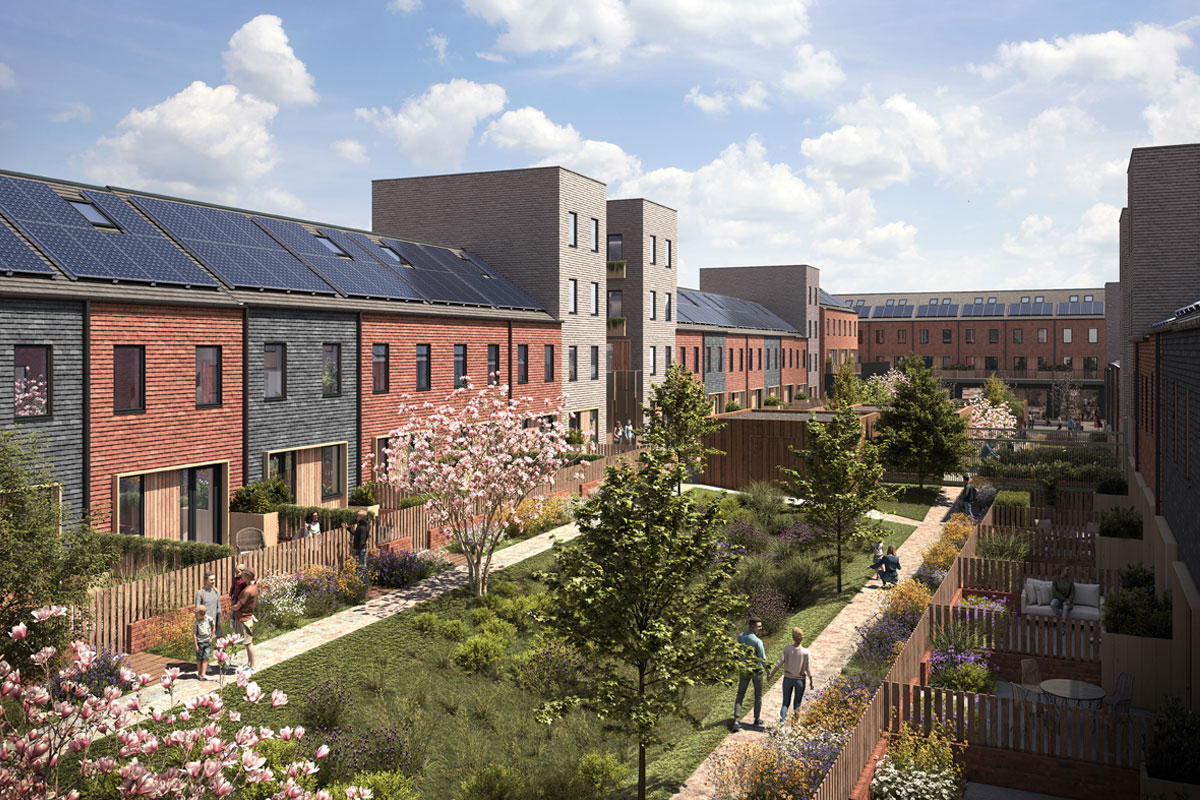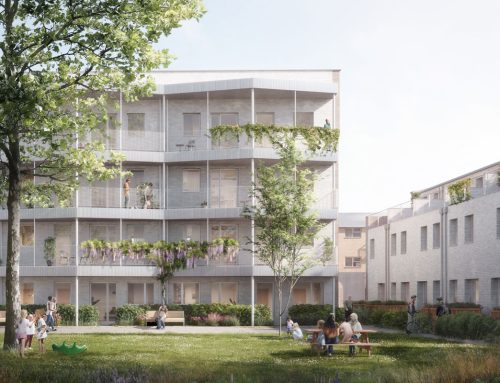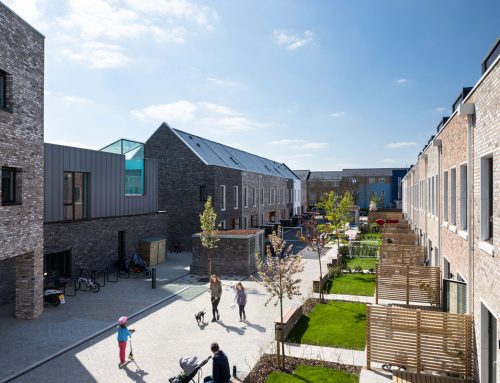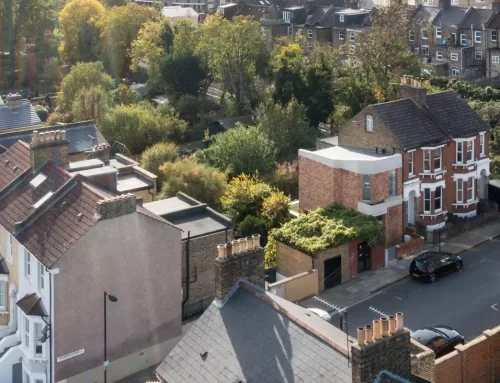21st July 2017
KITCHEN AND BATHROOM CUSTOMISATION.
3rd JANUARY 2019
RESIDENTS VISIT MARMALADE LANE
Share
As the construction of Marmalade Lane begins to progress, its purchasers – members of the K1 Cohousing group – are taking the final steps on the journey of customising their new homes.
In bringing forward Marmalade Lane as a group custom build project, TOWN, together with its partner Trivselhus and architect Mole, has worked closely with future residents of this unique housing development throughout the planning and design process. Part of this has involved working with the whole group to plan the scheme’s communal aspects, such as the Common House and the extensive shared gardens. But also, residents have had the chance to configure their own individual homes both inside and out.
This process started back in late 2015, when members of K1 began by choosing their plots within the overall scheme, together with a house type selected from a series of ‘shells’ (a narrower terraced house, a wider terraced house, a terraced pair of Tyneside flats and a block of apartments). They then had the opportunity to choose the external appearance of their homes from a series of brick shades – red, buff, grey and painted white. Next, Marmalade Lane purchasers configured their homes internally by selecting from a range of floorplans, giving substantial flexibility in terms of layout, amount of space and room numbers.
Now, purchasers have moved on to the final stage in the custom build process, which is to select and customise their kitchens and bathrooms.
Kitchens
For kitchens, Marmalade Lane residents have been able to choose from standard kitchens, upgrade, or self-fit. Standard kitchens offered a choice of three different kitchen ranges, each with their own colour options (ten choices in total), and a choice of 14 worktops. Upgrade kitchens offered more kitchen space, upgraded and additional appliances, more drawers and internal storage, and a much wider choice (again three kitchen ranges, but with extensive paint-to-order colour options allowing 51 choices in total). Both standard and upgrade kitchens enabled customers to choose their tiles from a range that the K1 group had jointly selected.
Self-fit kitchens offer customers the chance to fit their own kitchens from scratch, and those doing so received a reduction on the price of their home. To achieve compliance with building regulations, a simple sink, taps and cooker point will be provided – but these will be replaced after purchase by the customers’ own designs.
Bathrooms
Marmalade Lane purchasers have again been able to select their bathroom from a choice of standard or upgrade approach, with the upgrade bathroom giving higher-end fittings and additional storage. In both cases, customers could choose from a range of tiles and flooring colours.
Taken together, it’s pretty safe to say that no two homes at Marmalade Home are the same. And as Marmalade Lane residents look forward to moving into the development in 2018, a big thank you goes to all of our partners and suppliers for joining TOWN on this unique journey.
