Marmalade Lane
Cambridge’s first cohousing community.
Marmalade Lane
Cambridge’s first cohousing community.
| Project Type | Neighbourhood housing |
| Status: | Completed |
| Completion: | December 2018 |
| Dwellings: | 42 |
| Residential Density: | 42 dwellings per hectare |
| Value: | £16m |
| Awards: | RICS Social Impact Awards, Project of the year 2020 |
| RTPI Silver Jubilee Cup, Overall Winner 2020 | |
| Housing Design Awards Richard Feilden Award 2019 | |
| View all awards |
An innovative partnership between Council, developer and future residents, Marmalade Lane is a 42-home cohousing community in Orchard Park Cambridge.
Cohousing is a more mutually-supportive form of living that is well-established in northern European countries and which is gaining in popularity in the UK. TOWN, with its partner Trivselhus UK and supported by Mole Architects, was selected as preferred developer by Cambridge City Council and Cambridge Cohousing in 2015, following a quality-driven, two-stage procurement process. Working closely with future residents, TOWN submitted a detailed planning application in late 2015, with planning permission being obtained in 2016. Construction of the project commenced in mid-2017, following completion of RIBA Stage 4 design, and was completed in late 2018. The development has been recognised as a leading example of best practice, winning several national planning and design awards and being featured in a number of government reports and guidance documents.
| Project Type | Neighbourhood housing |
| Status: | Completed |
| Completion: | December 2018 |
| Dwellings: | 42 |
| Residential Density: | 42 dwellings per hectare |
| Value: | £16m |
| Awards: | RICS Social Impact Awards, Project of the year 2020 |
| RTPI Silver Jubilee Cup, Overall Winner 2020 | |
| Housing Design Awards Richard Feilden Award 2019 | |
| View all awards |
An innovative partnership between Council, developer and future residents, Marmalade Lane is a 42-home cohousing community in Orchard Park Cambridge.
Cohousing is a more mutually-supportive form of living that is well-established in northern European countries and which is gaining in popularity in the UK. TOWN, with its partner Trivselhus UK and supported by Mole Architects, was selected as preferred developer by Cambridge City Council and Cambridge Cohousing in 2015, following a quality-driven, two-stage procurement process. Working closely with future residents, TOWN submitted a detailed planning application in late 2015, with planning permission being obtained in 2016. Construction of the project commenced in mid-2017, following completion of RIBA Stage 4 design, and was completed in late 2018. The development has been recognised as a leading example of best practice, winning several national planning and design awards and being featured in a number of government reports and guidance documents.
“Imagine a world where homes were built according to the needs of residents rather than the profits of house builders, a place where land was allocated with the best long-term value in mind, rather than flogged off to the highest bidder, and where politicians’ claims of “creating communities” actually rang true. It might be something like Marmalade Lane in Cambridge”
The Guardian
“Imagine a world where homes were built according to the needs of residents rather than the profits of house builders, a place where land was allocated with the best long-term value in mind, rather than flogged off to the highest bidder, and where politicians’ claims of “creating communities” actually rang true. It might be something like Marmalade Lane in Cambridge”
The Guardian
More info.
TOWN worked closely with the future residents of Marmalade Lane throughout the design and planning process
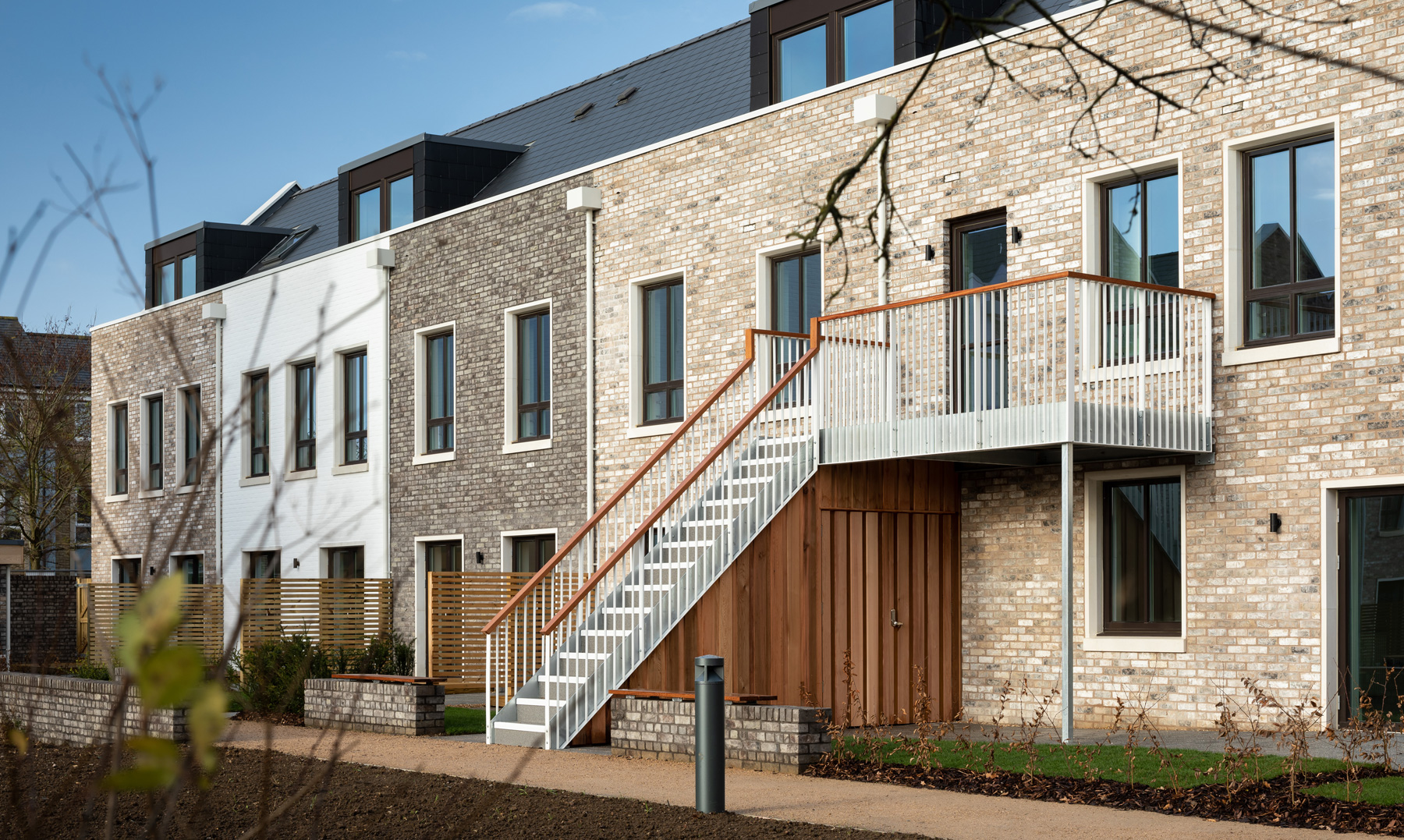
Collaborative design.
TOWN, with Trivselhus and Mole Architects, submitted its proposed design for the project as part of the developer selection process, responding to the cohousing group’s brief for the site. This was evolved over a number of months through a highly collaborative process between the developer, professional team, and future residents, to the point of a planning application.
As part of this process, a number of workstreams were established, focusing on distinct elements of the design, including housing design, the common house, shared external areas, and environmental performance. For each workstream, TOWN ran workshops with members of the cohousing group with a particular interest in that area of the project, aided by expert members of the professional design team. The result was a scheme over which future residents felt a strong sense of ownership, and that met their needs, while also being deliverable and commercially viable.
More info.
TOWN worked closely with the future residents of Marmalade Lane throughout the design and planning process

Collaborative design.
TOWN, with Trivselhus and Mole Architects, submitted its proposed design for the project as part of the developer selection process, responding to the cohousing group’s brief for the site. This was evolved over a number of months through a highly collaborative process between the developer, professional team, and future residents, to the point of a planning application.
As part of this process, a number of workstreams were established, focusing on distinct elements of the design, including housing design, the common house, shared external areas, and environmental performance. For each workstream, TOWN ran workshops with members of the cohousing group with a particular interest in that area of the project, aided by expert members of the professional design team. The result was a scheme over which future residents felt a strong sense of ownership, and that met their needs, while also being deliverable and commercially viable.
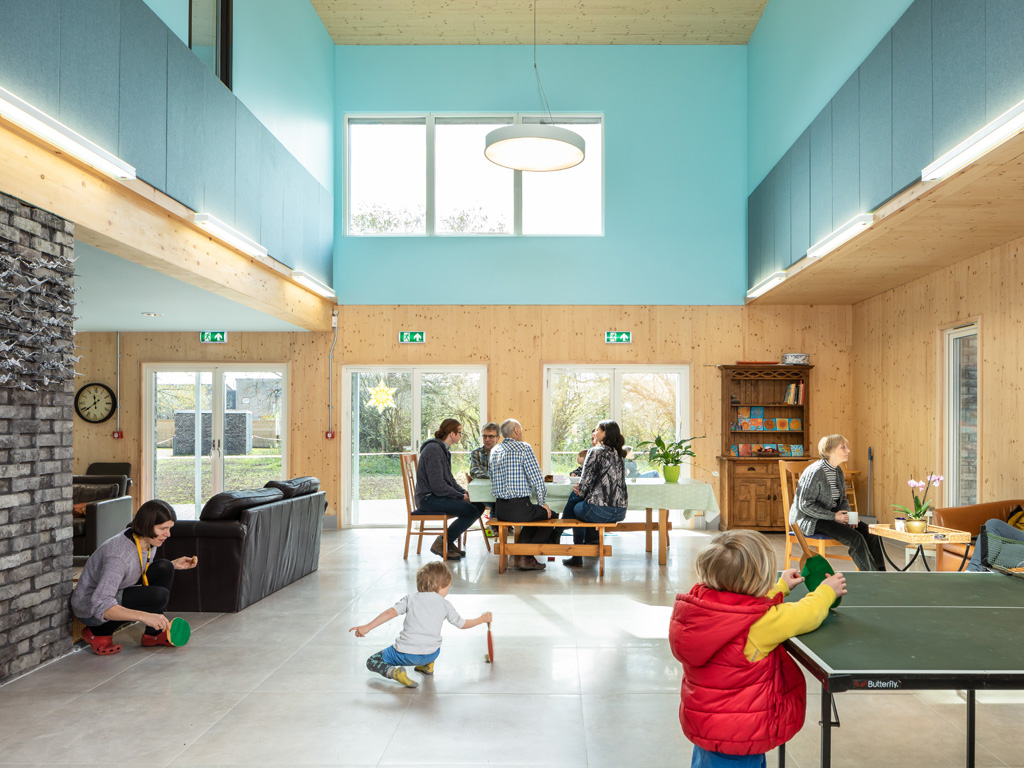
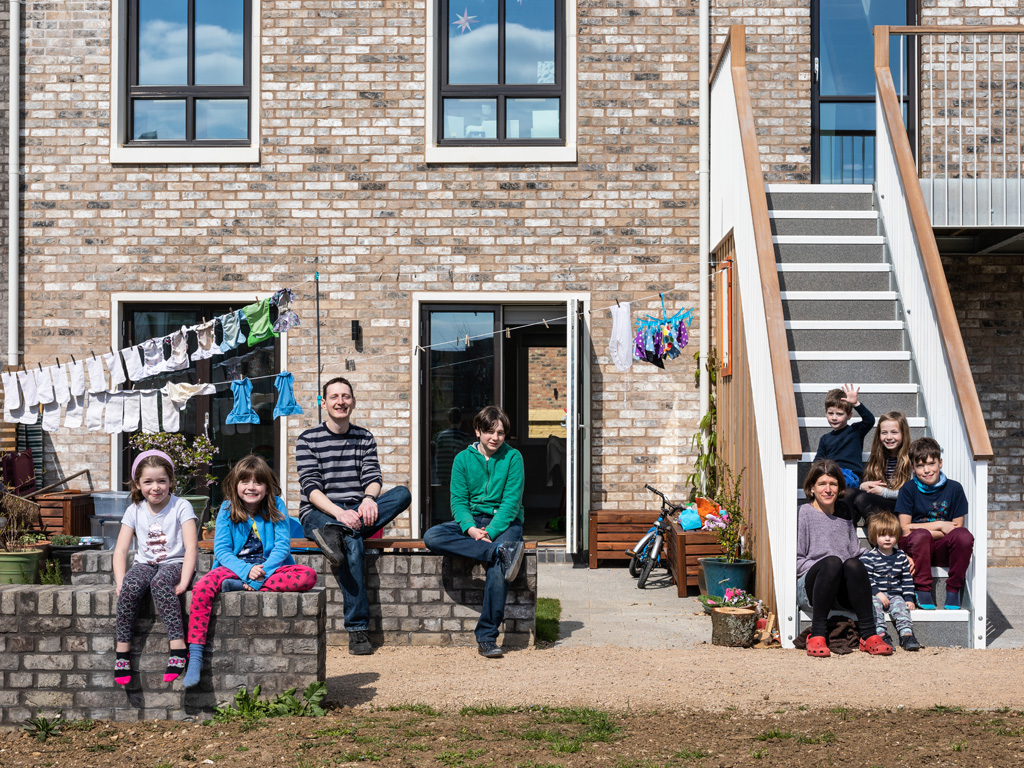
A more neighbourly form of living.
A ‘common house’ at the heart of the development provides a large dining room and catering kitchen, and is the focal point for regular community meals and other gatherings. Guest bedrooms on the upper floor of the common house are bookable by residents for visiting friends and relatives, reducing reliance on having a spare room at home. There is also a children’s play room, a laundry room, and two flexible spaces used for home working and group activities. A workshop offers a shared space for hobbies, a toolshare and gym. The development is focused around a large shared garden for play, socialising and food-growing. A car-free street – Marmalade Lane itself – runs through the development, and is the social heart of the community. Residents share responsibility for the running of the community and contribute financially through a service charge.


A more neighbourly form of living.
A ‘common house’ at the heart of the development provides a large dining room and catering kitchen, and is the focal point for regular community meals and other gatherings. Guest bedrooms on the upper floor of the common house are bookable by residents for visiting friends and relatives, reducing reliance on having a spare room at home. There is also a children’s play room, a laundry room, and two flexible spaces used for home working and group activities. A workshop offers a shared space for hobbies, a toolshare and gym. The development is focused around a large shared garden for play, socialising and food-growing. A car-free street – Marmalade Lane itself – runs through the development, and is the social heart of the community. Residents share responsibility for the running of the community and contribute financially through a service charge.
“At my old house I couldn’t just jump over the bushes to Pippi’s house because there were big fences”
Isme, Marmalade Lane
“At my old house I couldn’t just jump over the bushes to Pippi’s house because there were big fences”
Isme, Marmalade Lane
“At my old house I couldn’t just jump over the bushes to Pippi’s house because there were big fences”
Isme, Marmalade Lane
Marmalade Lane’s housing mix reflects the community it was built for: an intergenerational group, consisting of growing families, singles, couples, and downsizers.
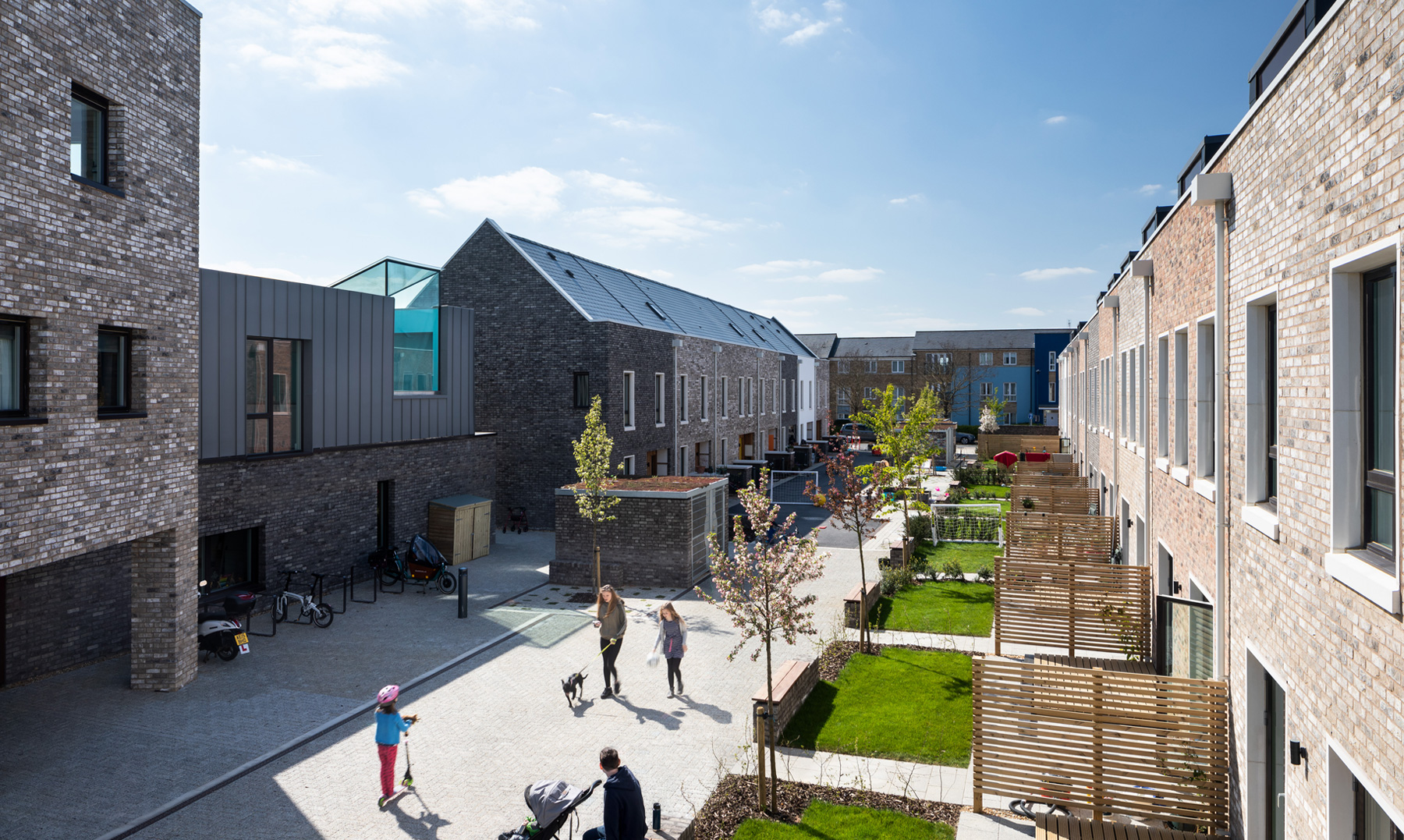
Intergenerational Housing.
Laid out in a series of terraces are houses that range in size from 79m2 to 125m2, interspersed with a number of ‘Tyneside’ flats (terraces divided laterally into an upper and lower apartment, each with its own front door to the street). Separately, an apartment building houses ten generously-sized two-bedroom apartments that are accessed via the main door of the common house, and via an external deck access. These benefit from lift access and are designed following HAPPI (Housing our Ageing Population Panel for Innovation) principles – making them especially well-suited to older residents.
Marmalade Lane’s housing mix reflects the community it was built for: an intergenerational group, consisting of growing families, singles, couples, and downsizers.

Intergenerational Housing.
Laid out in a series of terraces are houses that range in size from 79m2 to 125m2, interspersed with a number of ‘Tyneside’ flats (terraces divided laterally into an upper and lower apartment, each with its own front door to the street). Separately, an apartment building houses ten generously-sized two-bedroom apartments that are accessed via the main door of the common house, and via an external deck access. These benefit from lift access and are designed following HAPPI (Housing our Ageing Population Panel for Innovation) principles – making them especially well-suited to older residents.
Marmalade Lane’s housing mix reflects the community it was built for: an intergenerational group, consisting of growing families, singles, couples, and downsizers.

Intergenerational Housing.
Laid out in a series of terraces are houses that range in size from 79m2 to 125m2, interspersed with a number of ‘Tyneside’ flats (terraces divided laterally into an upper and lower apartment, each with its own front door to the street). Separately, an apartment building houses ten generously-sized two-bedroom apartments that are accessed via the main door of the common house, and via an external deck access. These benefit from lift access and are designed following HAPPI (Housing our Ageing Population Panel for Innovation) principles – making them especially well-suited to older residents.
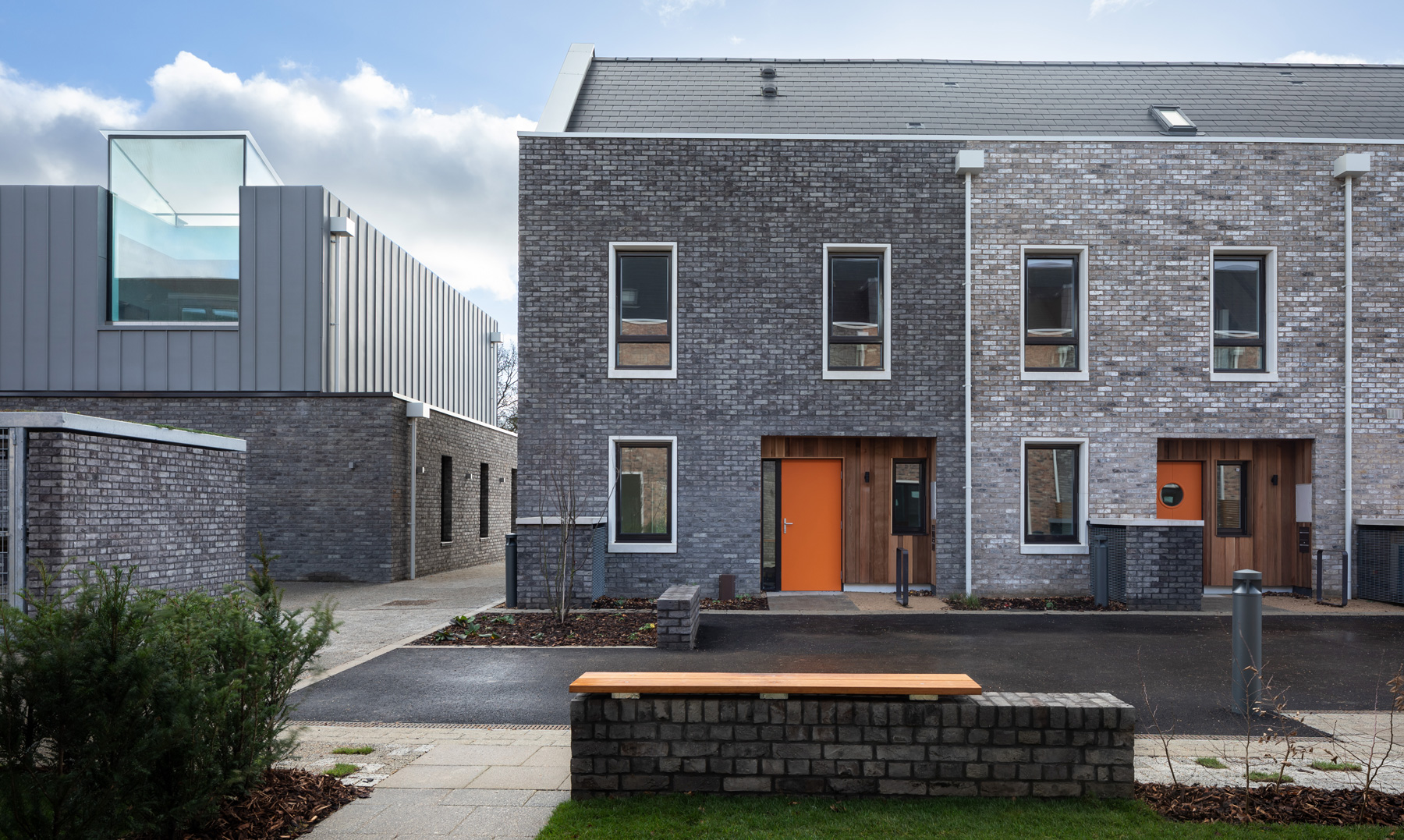
Group custom build.
Marmalade Lane is one of the largest examples of group custom build in the UK. To achieve a high level of customer choice on an urban site, and in a terraced context, TOWN developed a menu-based approach to dwelling customisation. This enabled purchasers to select a plot within the masterplan, together with a customisable ‘shell’. They could then configure their ‘shell’ from a menu of floorplans, allowing control over the number of habitable storeys, bedrooms and bathrooms. Purchasers were also able to select external finishing from a palette of four brick colours, as well as having choice over kitchen and bathroom finishes, including having the option of fitting their own kitchen.

Group custom build.
Marmalade Lane is one of the largest examples of group custom build in the UK. To achieve a high level of customer choice on an urban site, and in a terraced context, TOWN developed a menu-based approach to dwelling customisation. This enabled purchasers to select a plot within the masterplan, together with a customisable ‘shell’. They could then configure their ‘shell’ from a menu of floorplans, allowing control over the number of habitable storeys, bedrooms and bathrooms. Purchasers were also able to select external finishing from a palette of four brick colours, as well as having choice over kitchen and bathroom finishes, including having the option of fitting their own kitchen.

Group custom build.
Marmalade Lane is one of the largest examples of group custom build in the UK. To achieve a high level of customer choice on an urban site, and in a terraced context, TOWN developed a menu-based approach to dwelling customisation. This enabled purchasers to select a plot within the masterplan, together with a customisable ‘shell’. They could then configure their ‘shell’ from a menu of floorplans, allowing control over the number of habitable storeys, bedrooms and bathrooms. Purchasers were also able to select external finishing from a palette of four brick colours, as well as having choice over kitchen and bathroom finishes, including having the option of fitting their own kitchen.
“New build developments don’t often bring much liveliness along with them, yet this one brings plenty.”
Wallpaper
“New build developments don’t often bring much liveliness along with them, yet this one brings plenty.”
Wallpaper
The scheme used a number of sustainable technologies, such as closed-panel timber frame, triple-glazed windows, MVHR and air-source heat pumps.
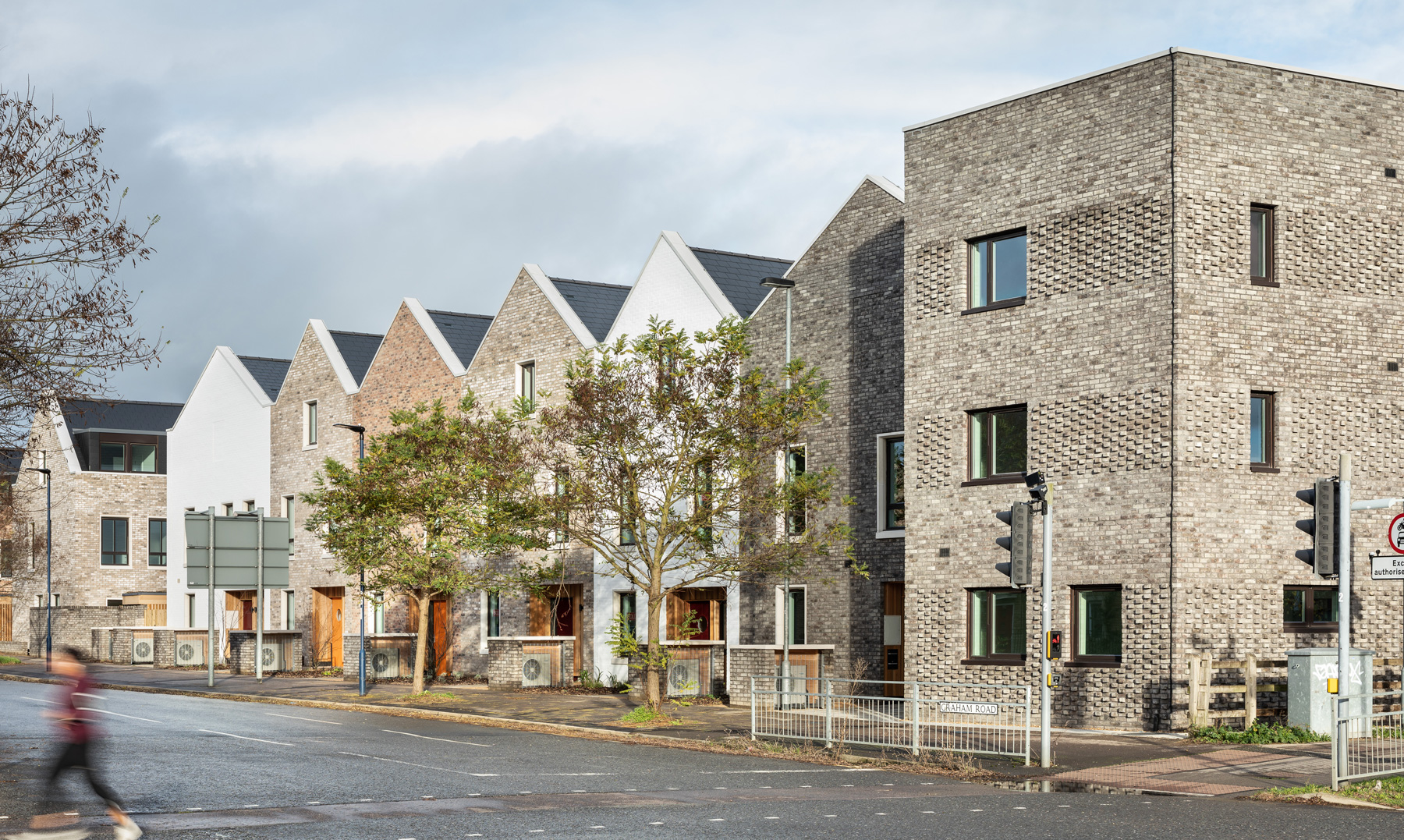
Modern methods of construction.
Two distinct forms of modern methods of construction were used at Marmalade Lane. Houses were built from the Trivselhus Climate Shield system, a closed-panel timber frame system manufactured in Sweden by TOWN’s development partner, offering high qualities of thermal performance and airtightness. Separately, the apartments and common house were built using cross-laminated timber (CLT). Triple-glazed windows and doors were incorporated throughout, along with mechanical ventilation with heat recovery (MVHR) units. Air-source heat pumps were used for space and water heating.
The scheme used a number of sustainable technologies, such as closed-panel timber frame, triple-glazed windows, MVHR and air-source heat pumps.

Modern methods of construction.
Two distinct forms of modern methods of construction were used at Marmalade Lane. Houses were built from the Trivselhus Climate Shield system, a closed-panel timber frame system manufactured in Sweden by TOWN’s development partner, offering high qualities of thermal performance and airtightness. Separately, the apartments and common house were built using cross-laminated timber (CLT). Triple-glazed windows and doors were incorporated throughout, along with mechanical ventilation with heat recovery (MVHR) units. Air-source heat pumps were used for space and water heating.
The scheme used a number of sustainable technologies, such as closed-panel timber frame, triple-glazed windows, MVHR and air-source heat pumps.

Modern methods of construction.
Two distinct forms of modern methods of construction were used at Marmalade Lane. Houses were built from the Trivselhus Climate Shield system, a closed-panel timber frame system manufactured in Sweden by TOWN’s development partner, offering high qualities of thermal performance and airtightness. Separately, the apartments and common house were built using cross-laminated timber (CLT). Triple-glazed windows and doors were incorporated throughout, along with mechanical ventilation with heat recovery (MVHR) units. Air-source heat pumps were used for space and water heating.
Shared cargo bike scheme.
Car club.
Reduced car use.
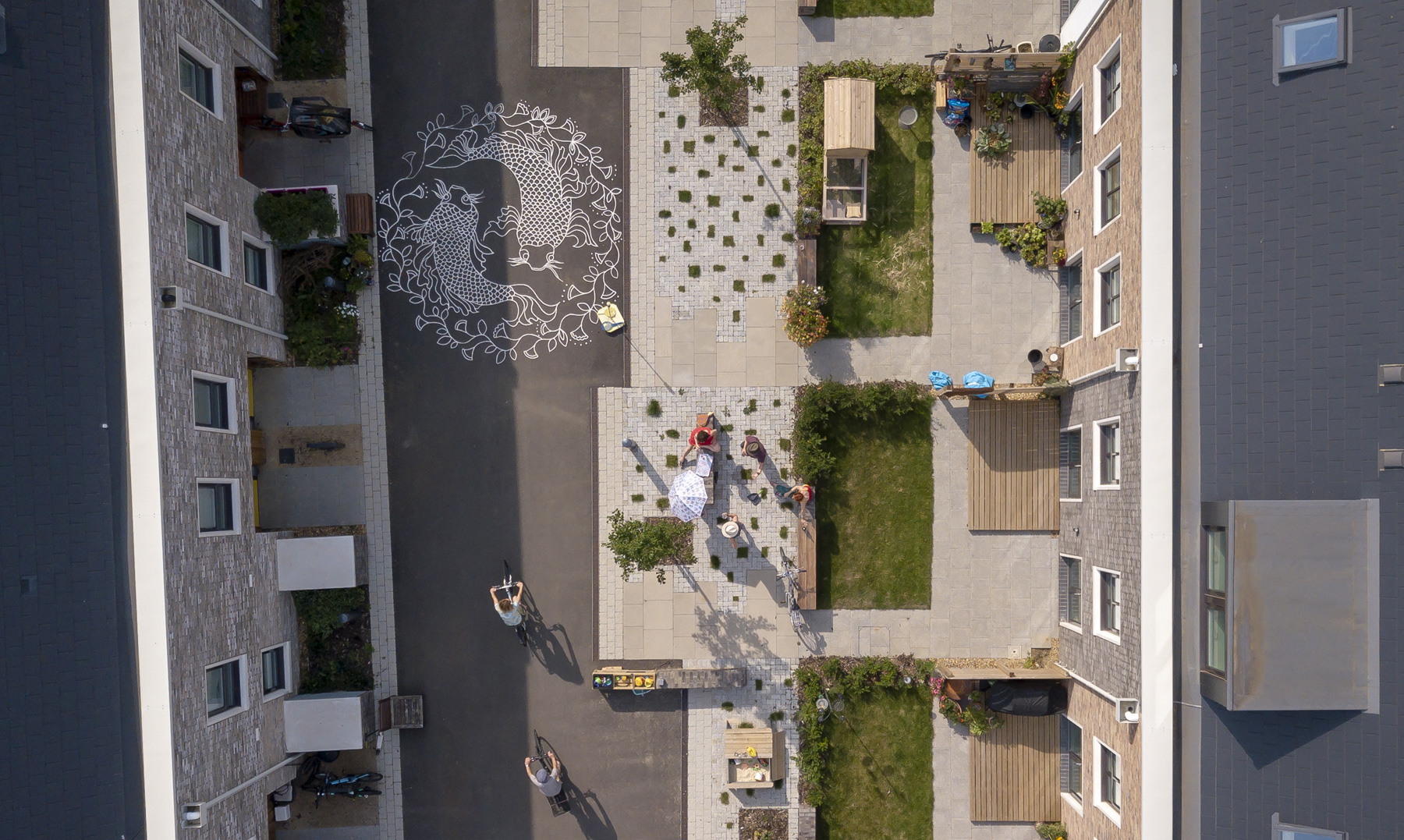
People-focused public realm.
Car parking at Marmalade Lane was reduced as far as possible through negotiation with the planning and highways authorities. It is efficiently concentrated in a single car parking area to the east of the site, meaning the remainder of the development is mainly car-free. This means that substantial land area is available for more socially-valuable uses, including gardening and nature conservation. It also helps make Marmalade Lane an unusually safe place for children to play independently outdoors. Residents continue to manage their parking needs downwards, and have set up a car club as well as a shared cargo bike scheme.
Shared cargo bike scheme.
Car club.
Reduced car use.

People-focused public realm.
Car parking at Marmalade Lane was reduced as far as possible through negotiation with the planning and highways authorities. It is efficiently concentrated in a single car parking area to the east of the site, meaning the remainder of the development is mainly car-free. This means that substantial land area is available for more socially-valuable uses, including gardening and nature conservation. It also helps make Marmalade Lane an unusually safe place for children to play independently outdoors. Residents continue to manage their parking needs downwards, and have set up a car club as well as a shared cargo bike scheme.
Shared cargo bike scheme.
Car club.
Reduced car use.

People-focused public realm.
Car parking at Marmalade Lane was reduced as far as possible through negotiation with the planning and highways authorities. It is efficiently concentrated in a single car parking area to the east of the site, meaning the remainder of the development is mainly car-free. This means that substantial land area is available for more socially-valuable uses, including gardening and nature conservation. It also helps make Marmalade Lane an unusually safe place for children to play independently outdoors. Residents continue to manage their parking needs downwards, and have set up a car club as well as a shared cargo bike scheme.
Watch
Awards
Shortlisted, Mies Van De Rohe Award 2022
Civic Trust Award for Sustainability 2021
RICS Social Impact Awards, Project of the year 2020
RTPI Silver Jubilee Cup, Overall Winner 2020
RIBA National Award 2019
Housing Design Awards Richard Feilden Award 2019
National Urban Design Award (Public Sector) 2019
Structural Timber Award (Social Housing Project) 2019
Cambridge Design & Construction Award Joint Winner 2019
Cambridge Property Awards Environmental Award 2016 & 2018
Find out more
More information is available at www.marmaladelane.co.uk
Live in a TOWN cohousing community
