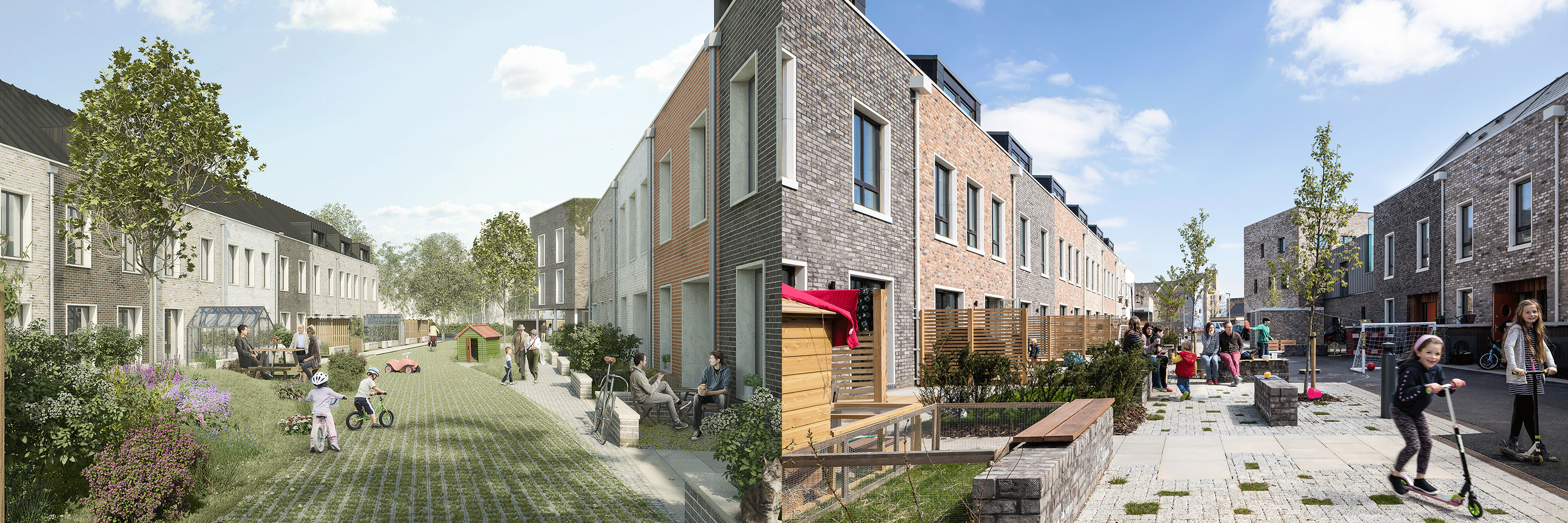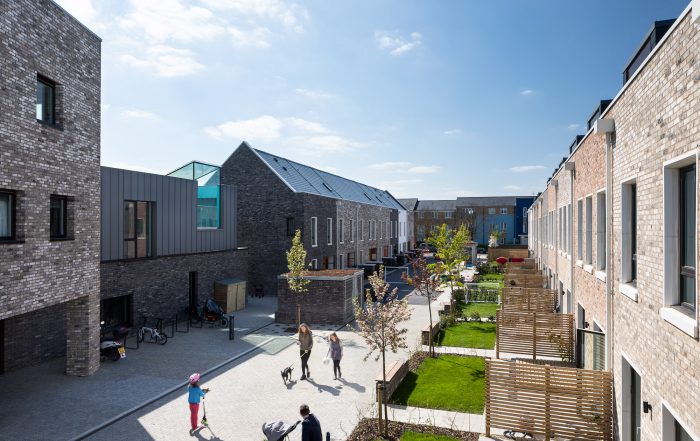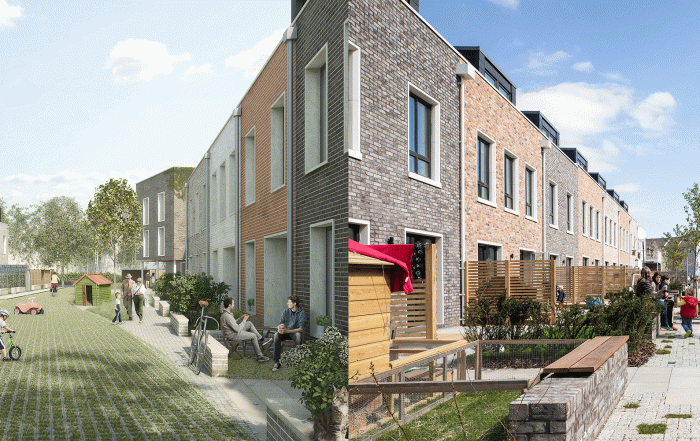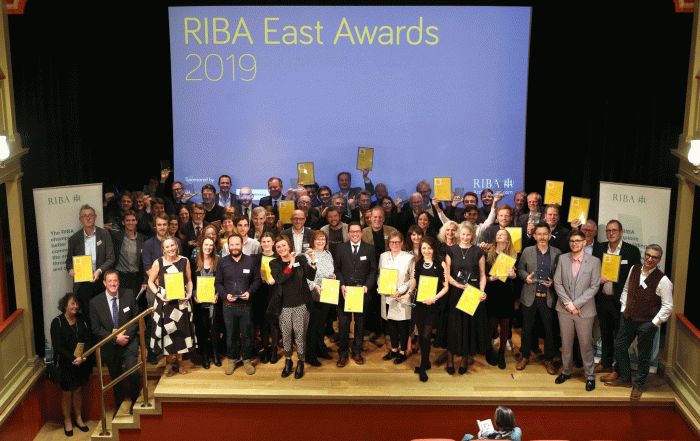5th JUNE 2019
RENDER AND REALITY.
5th JUNE 2019
RENDER AND REALITY.
Share
Tags
Professor Mary Beard recently raised an important question when she asked ‘Do architectural models lie?’ in a piece for The Times Literary Supplement. She highlighted difference Formation Architects’ visualisation of Cambridge’s Station Square redevelopment and her experience of the elements of that development that have been delivered to date.
What annoyed Beard wasn’t so much what the CGI showed (a new section of the Station Square development that is currently under construction) but what it left out of frame: a super-sized taxi rank that currently dominates the experience of anyone arriving at Cambridge station, and which has set the tone for much of the criticism the scheme has drawn.
It isn’t the first CGI to be accused of misleading. Value engineering can lead to a delivered building being a pale imitation of the proposal. Some CGIs are scarcely believable. Beard’s article questions how we use CGIs and what it means to be honest in doing so.
This isn’t the first time an architectural render has turned out to be misleading. Sometimes, through extensive value engineering, a delivered building ends up as a pale imitation of the original images. Other times, these images are so astonishingly perfect, they’re scarcely believable. And with the continuing development of photo-realistic software capabilities, distinguishing between fact and fiction is getting harder.
So for developers, and those who work alongside us, Mary Beard’s article raises an important question about how we represent our proposals and what it means to be honest when we do so.
What are architectural renders for?
As developers and architects, we use CGIs (computer-generated images) to bring our ideas to life. They’re intended to compel, to persuade people – members of the public and members of the planning committee – that our proposals should be supported and built. And they’re a valuable tool communication tool as well: while most of us can’t easily digest a set of architectural plans, everyone understands a picture.
So these images present our schemes in their best light: under not-quite-cloudless skies, with some meticulously-scattered leaves, a well-placed bike or an aspirational car. More often than not, they’re populated by carefully-chosen, slightly unnerving figures – aptly described by artist James Bridle as ‘render ghosts‘.
Are these images firstly about persuading, or about informing? Can they be both? And what if plans change? Even good proposals (maybe especially good ones) evolve over time: does this turn the original picture into a lie?
What we can learn from Marmalade Lane
Take TOWN’s recently-complete Marmalade Lane Cohousing development.
Back in 2015, and together with Mole Architects, we commissioned Darc Studio to prepare a set of CGIs. In the context of a competitive bidding process, our intention was get the landowner (Cambridge City Council) and future residents (K1 Cohousing) excited about what we were putting forward. We wanted to win the competition. We also wanted images that would help ‘sell’ our vision to decision-makers through the planning process.
But we also – and maybe this isn’t the case for all developers – wanted something that we ourselves could get behind. This was to be TOWN’s first built development, and we wanted a sneak preview of how the theory might turn out in practice – a glimpse of the destination at the start of the journey. And the resulting images became something of a touchstone for the evolving design – were we doing what we we said we would, and if we were changing things, was it for the better?
Now it’s completed, we can see how the scheme has actually turned out – and how it’s changed since we embarked on the project four years ago. Take these images of Marmalade Lane, the new street through the development, itself.

What changed?
There a number of changes observable between the 2015 render and the 2019 reality.
First: the built form, though basically as envisaged, sees houses arranged in a different order, and a wholly different sequencing of brick colours. This is a positive evolution – evidence of the involvement of residents in shaping the form and external appearance of their homes through the codesign process that underpinned the project.
Second: the front gardens to the right of the images – originally intended as semi-enclosed areas for planting and conversation – have evolved to accommodate some pretty bulky air source heat pump enclosures. So less front garden, but cleaner energy – and ‘furniture’ that will look better over time as it becomes festooned with pots and planters. A design compromise maybe, but hard to argue not a valid one in the face of the environmental imperative.
Third – and most noticeable – are the more substantial changes to the landscape treatment of the lane.
For example, the rather lovely, spontaneous, planted mounds of the CGI have given way to a flatter, more formal (albeit still permeable) paving treatment. The reason for the change, unsurprisingly, was to do with cars. Specifically, a planning obligation was placed on the scheme to reserve parts of the Lane for spare parking should the cohousing residents of the future, against all the current evidence, decide to do away with their commitment to cycling and car-pooling. Not an ideal change – but still hugely preferable to the usual dominance of cars in the public realm.
The grasscrete street surface, too, was identified early on as an impractical choice: great to look at, but painful to cycle over and perilous to walk on. I must admit to being, initially, disheartened by the slightly utilitarian tarmac that took its place in some parts – but you know what? Asphalt turns out to be great for scooters, rollerblading, ball games, space hoppers and chalk drawings. This rudimentary bit of design has helped transform the lane into a playground in a way we never anticipated.
So, did the original image lie? The development evolved, certainly: through collaboration, and sometimes through compromise. But fundamentally, the CGI showed what Marmalade Lane has become: a street for people, a place to gather and a space for children to play.
Turning back to Mary Beard’s original criticism of Cambridge’s Station Square. Her comments may yet prove unjustified: the area’s next phase, incorporating new buildings and public space, is currently under way. But the real measure of its success won’t be in architectural quality or value engineering – resilient places can, and frequently do, tolerate poor or average buildings. It will be in how its public realm addresses the lie at the heart of Beard’s criticism. Station Square promised to create a public realm for people, but so far has given it to motor vehicles.
Jonny Anstead (@jonnyanstead) is Director of TOWN.
Image credits: Darc Studio (CGI) and David Butler (photo)



