Angel Yard
INTERGENERATIONAL COHOUSING IN CENTRAL NORWICH.
Angel Yard
INTERGENERATIONAL COHOUSING IN NORWICH.
| Project Type | Neighbourhood housing |
| Status: | Planning permission secured |
| Completion: | Spring 2026 |
| Dwellings: | 34 |
| Residential Density: | 120 dwellings per hectare |
| Project Team: | Archio Architects, Simple Works, Civic Engineers, |
| Crowle Consultancy, Joel Gustafsson Consulting |
Angel Yard is an intergenerational cohousing community in Norwich. TOWN is acting as development manager to the group, Sussex Street CIC, to develop around 34 homes and shared amenities on land they own.
The scheme will offer a mix of apartments, and houses ranging from one to three bedrooms, and a common house with shared space for eating, relaxing and doing laundry, plus a ‘library of things’.
The design of the homes has emerged out of a collaborative design process with future residents and the design team. Arranged around a large communal garden, the scheme will create a perimeter block that responds to the local terraced housing and re-instate the historic building lines in St. Augustine’s.
The cohousing group’s aim is for the project to achieve Passivhaus certification.
| Project Type | Neighbourhood housing |
| Status: | Planning secured |
| Completion: | Spring 2026 |
| Dwellings: | c.33 |
| Residential Density: | 120 dwellings per hectare |
| Project Team: | Archio Architects, Simple Works, Civic Engineers, |
| Crowle Consultancy, Joel Gustafsson Consulting |
Angel Yard is an intergenerational cohousing community in Norwich. TOWN is acting as development manager to the group, Sussex Street CIC, to develop around 34 homes and shared amenities on land they own.
The scheme will offer a mix of apartments, and houses ranging from one to three bedrooms, and a common house with shared space for eating, relaxing and doing laundry, plus a ‘library of things’.
The design of the homes has emerged out of a collaborative design process with future residents and the design team. Arranged around a large communal garden, the scheme will create a perimeter block that responds to the local terraced housing and re-instate the historic building lines in St. Augustine’s.
The cohousing group’s aim is for the project to achieve Passivhaus certification.
We want to live in a beautiful, diverse, intergenerational, sustainable cohousing community in Norwich and to promote the well-being of the community through the establishment and nurturing of a culture of cooperation, mutual support and kindness.”
Sussex Street CIC
We want to live in a beautiful, diverse, intergenerational, sustainable cohousing community in Norwich and to promote the well-being of the community through the establishment and nurturing of a culture of cooperation, mutual support and kindness.”
Sussex Street CIC
More info.
Homes are arranged around a large communal garden, creating a perimeter block that responds to the local terraced housing. Residents will share spaces and resources and want Angel Yard to positively contribute to the local community of St Augustine’s.
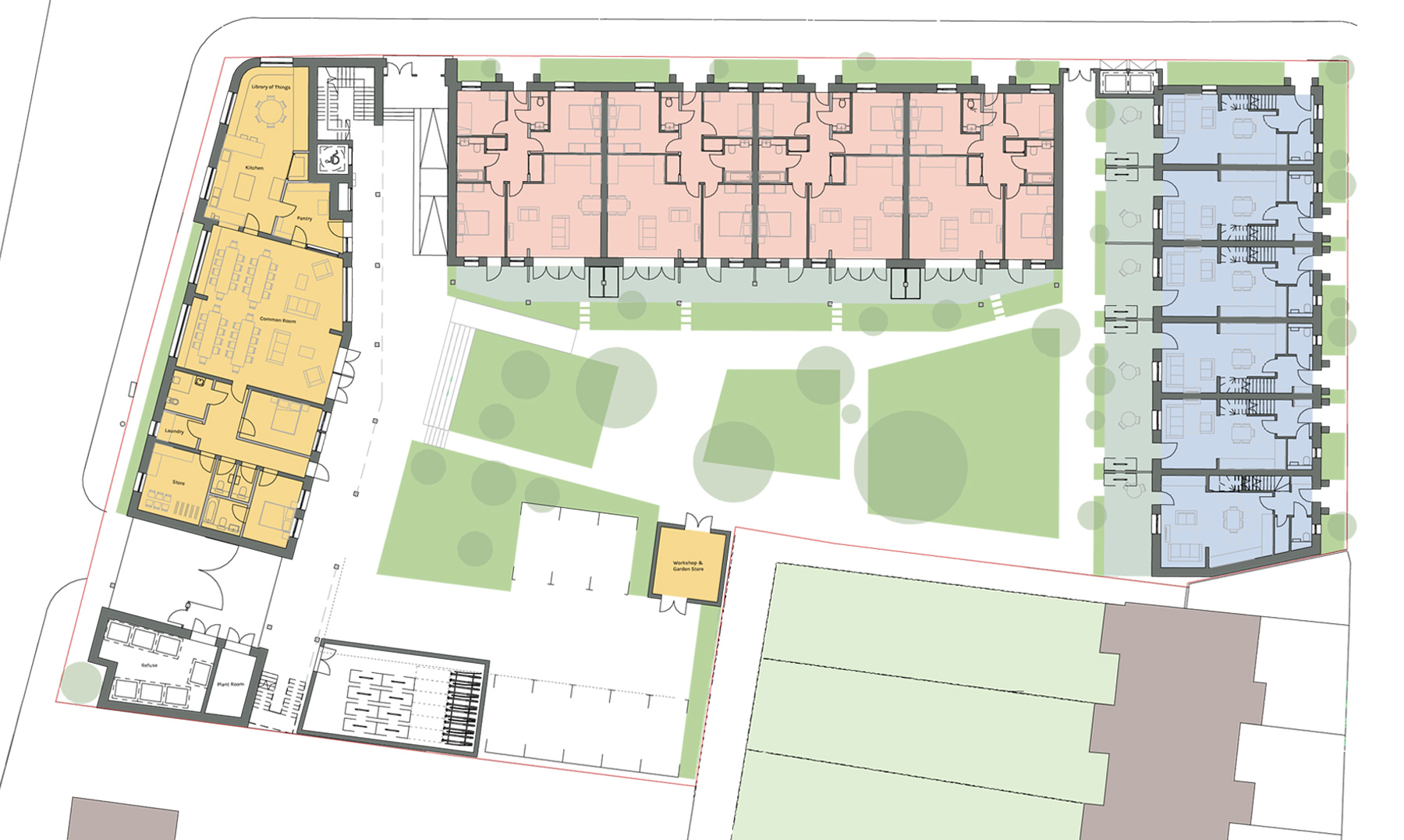
New housing in Norwich City Centre.
The cleared site occupies a prominent corner in a rapidly-regenerating area of the city with both a visible industrial past and a strong built character. Early members of the group bought the site several years ago and spent time building up the membership and talking to the local community and the City Council before engaging TOWN to help take the project forward. Archio were chosen as architects through a competitive interview process and the design is being developed for a planning application in Spring 2022.
More info.
Homes are arranged around a large communal garden, creating a perimeter block that responds to the local terraced housing. Residents will share spaces and resources and want Angel Yard to positively contribute to the local community of St Augustine’s.

New housing in Norwich City Centre.
The cleared site occupies a prominent corner in a rapidly-regenerating area of the city with both a visible industrial past and a strong built character. Early members of the group bought the site several years ago and spent time building up the membership and talking to the local community and the City Council before engaging TOWN to help take the project forward. Archio were chosen as architects through a competitive interview process and the design is being developed for a planning application in Spring 2022.
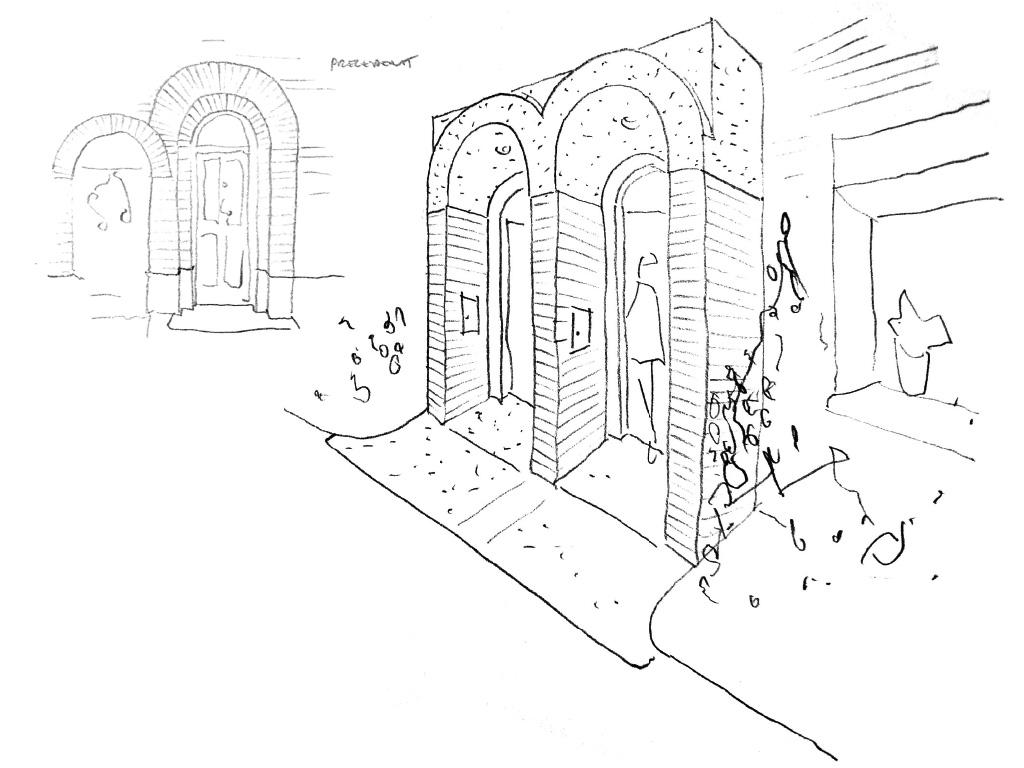
Norwich in character.
The design of Angel Yard responds to Norwich’s vernacular of ‘yards’ where interesting things happen behind the building line. It complements the neighbouring Grade II-listed Great Hall and locally listed terrace, whilst providing modern, comfortable homes. Arched entrances and new front gardens will build upon the character of Sussex Street and reinstate the historic building lines of the site. A curved corner on the junction of Sussex Street and Oak Street will reference local shopfronts and be used as the cohousing groups’ ‘Library of Things’.
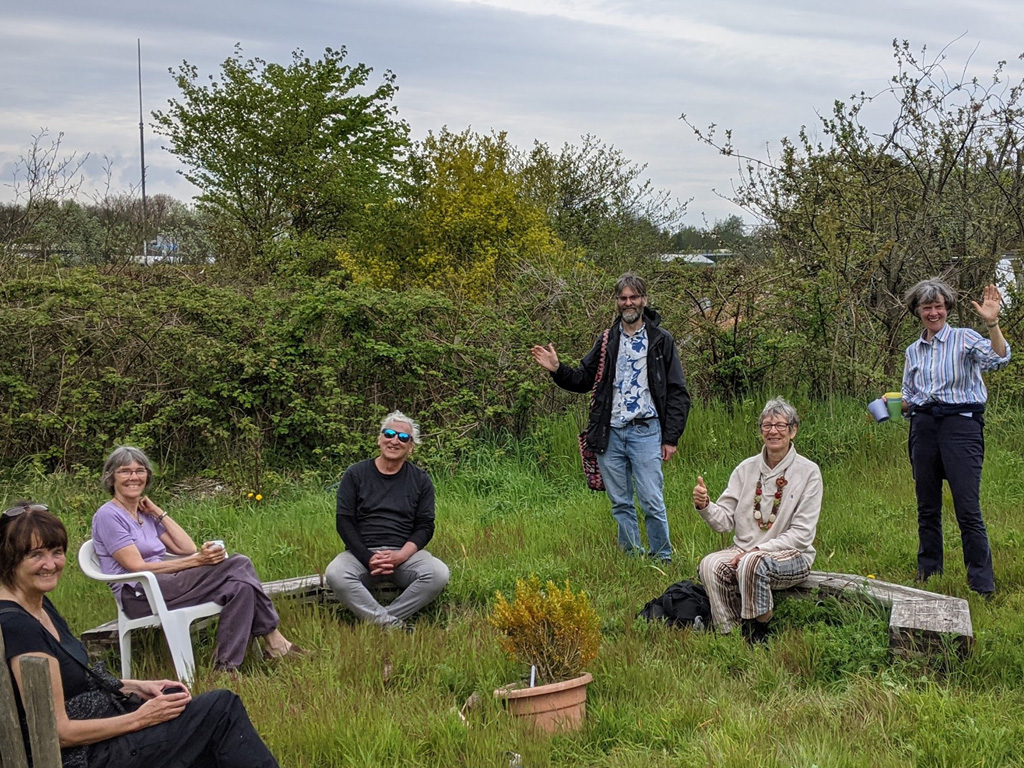
Intergenerational cohousing.
Everyone has their own self-contained home and outdoor space and benefits from a common house and shared garden. There are currently around 20 member households, who have come together with a shared vision to live in a cohousing community. There are a range of homes from 1-bed flats to 3-bed houses, to support households of different sizes and lifestyles. Homes are accessible with a lift-serviced communal gallery, and are light and spacious with a dual-aspect.

Norwich in character.
The design of Angel Yard responds to Norwich’s vernacular of ‘yards’ where interesting things happen behind the building line. It complements the neighbouring Grade II-listed Great Hall and locally listed terrace, whilst providing modern, comfortable homes. Arched entrances and new front gardens will build upon the character of Sussex Street and reinstate the historic building lines of the site. A curved corner on the junction of Sussex Street and Oak Street will reference local shopfronts and be used as the cohousing groups’ ‘Library of Things’.

Intergenerational cohousing.
Everyone has their own self-contained home and outdoor space and benefits from a common house and shared garden. There are currently around 20 member households, who have come together with a shared vision to live in a cohousing community. There are a range of homes from 1-bed flats to 3-bed houses, to support households of different sizes and lifestyles. Homes are accessible with a lift-serviced communal gallery, and are light and spacious with a dual-aspect.
“I want to spend time with a community that prioritise people and planet, share stuff, live well and have fun.”
Aria, Angel Yard Cohousing Group
“I want to spend time with a community that prioritise people and planet, share stuff, live well and have fun.”
Aria, Angel Yard Cohousing Group
Low energy homes built with sustainable materials. Residents are committed to reducing car ownership and supporting alternatives such as car sharing and cycling.
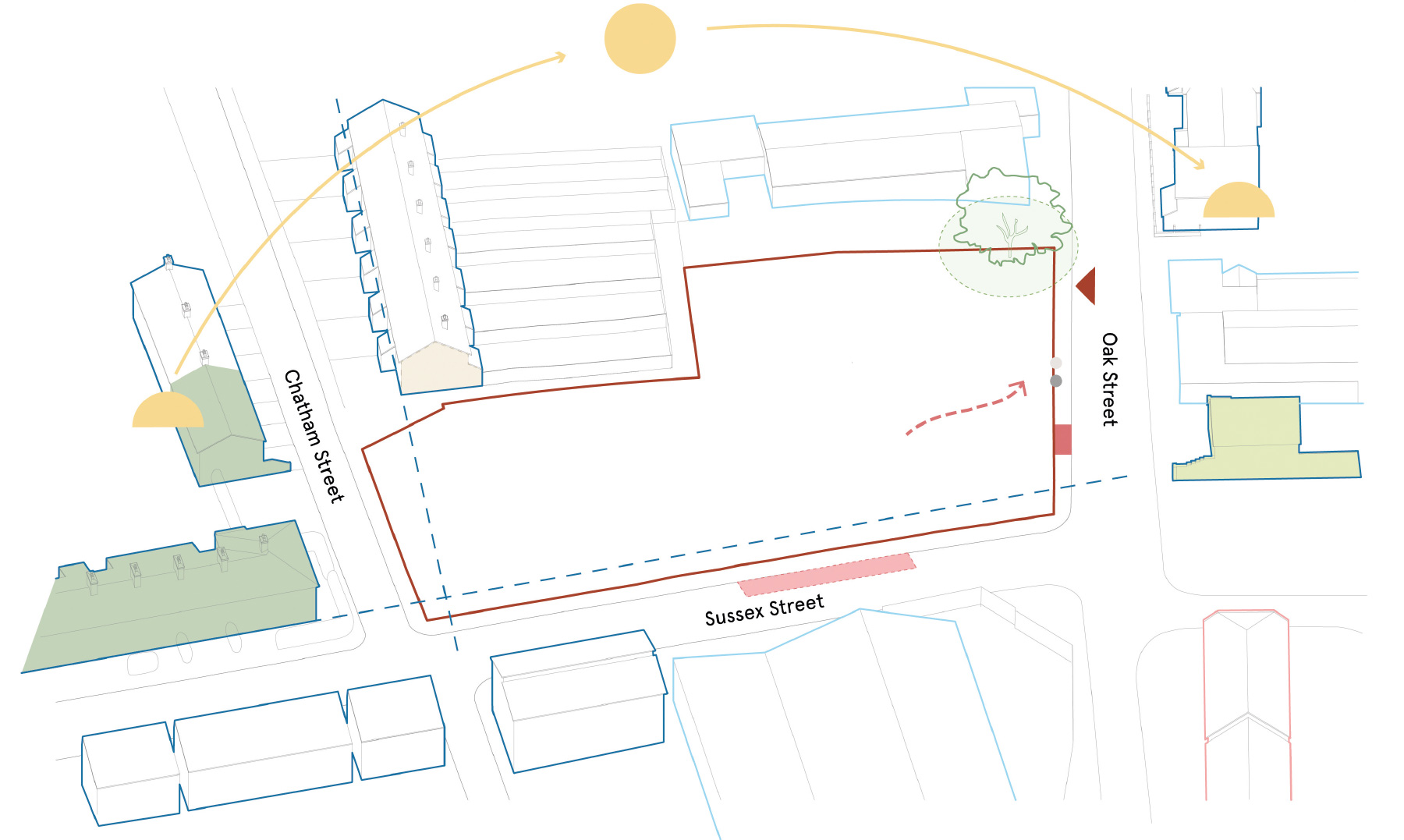
Sustainable living.
Sustainability is very important to the group and the project team. We are aiming for a Net Zero development by designing to meet the Passivhaus Standard. This includes making the best use of the site’s north-south orientation for solar gain to reduce in-use energy consumption as far as possible, and installing renewable technologies such as solar photovoltaics and air-source heat pumps to produce green energy for every property. The design team has assessed the embodied carbon of suggested materials from an early stage, and continue to appraise options as the scheme progresses.
Low energy homes built with sustainable materials. Residents are committed to reducing car ownership and supporting alternatives such as car sharing and cycling.

Sustainable living.
Sustainability is very important to the group and the project team. We are aiming for a Net Zero development by designing to meet the Passivhaus Standard. This includes making the best use of the site’s north-south orientation for solar gain to reduce in-use energy consumption as far as possible, and installing renewable technologies such as solar photovoltaics and air-source heat pumps to produce green energy for every property. The design team has assessed the embodied carbon of suggested materials from an early stage, and continue to appraise options as the scheme progresses.
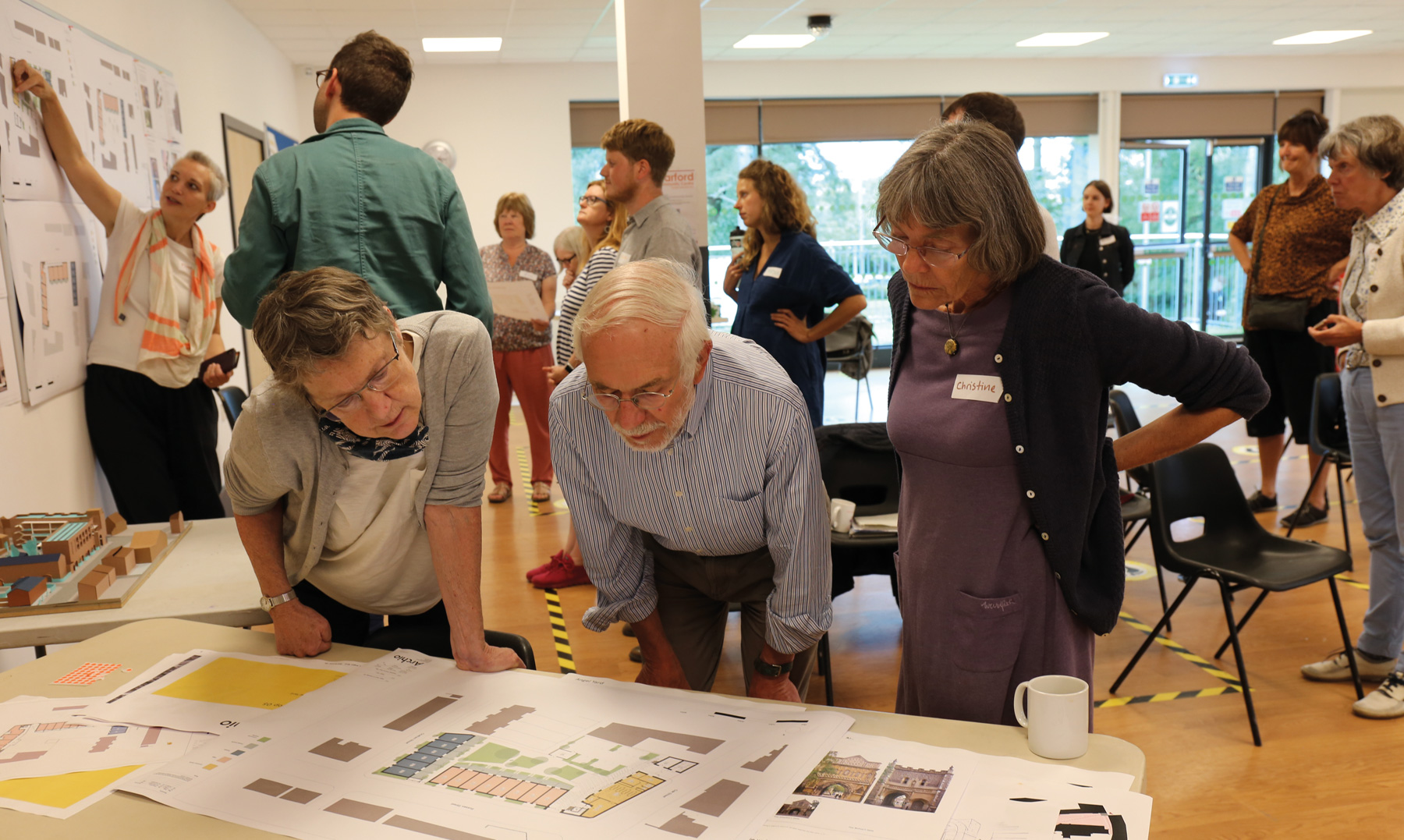
A resident-led process.
The design of the scheme has emerged out of a collaborative design process with residents and the design team. The cohousing group have been involved every step of the way. By collaborating with the residents of the homes, we can ensure that scheme supports their vision for a neighbourly community, and for individual households to build homes that support their way of life.

A resident-led process.
The design of the scheme has emerged out of a collaborative design process with residents and the design team. The cohousing group have been involved every step of the way. By collaborating with the residents of the homes, we can ensure that scheme supports their vision for a neighbourly community, and for individual households to build homes that support their way of life.
Find out more
More information is available at www.angelyard.org.uk
Live in a TOWN cohousing community
