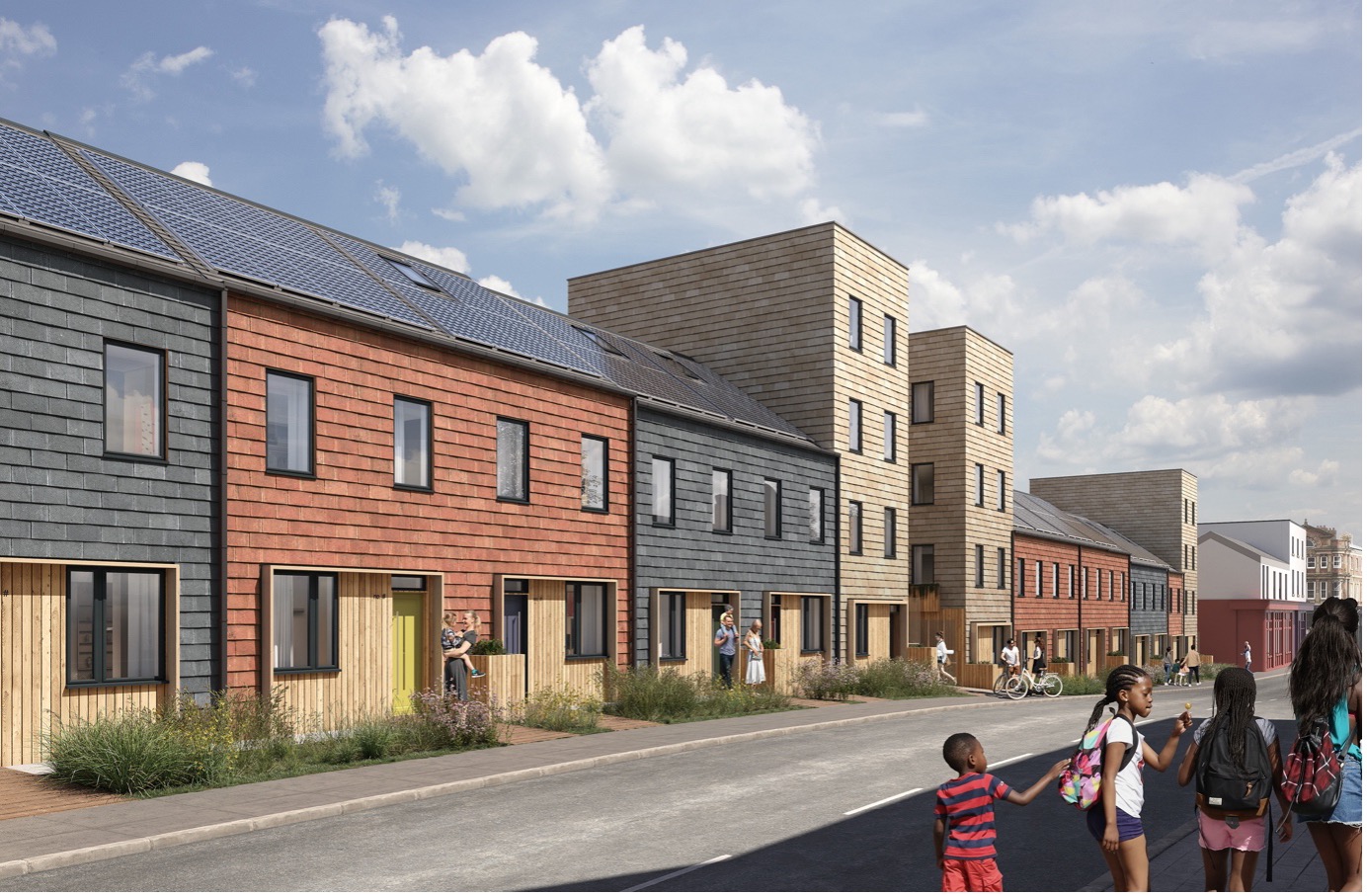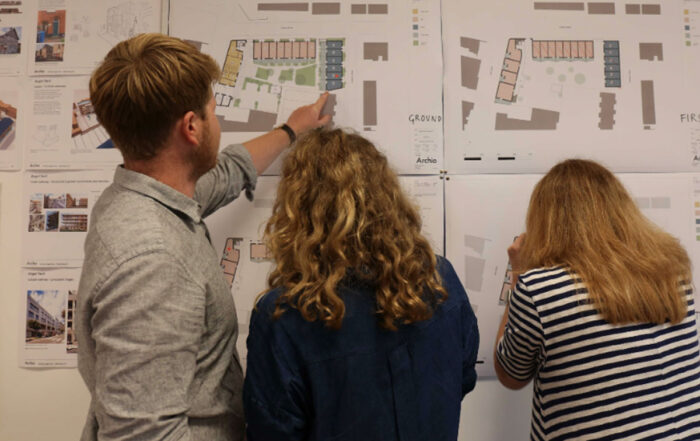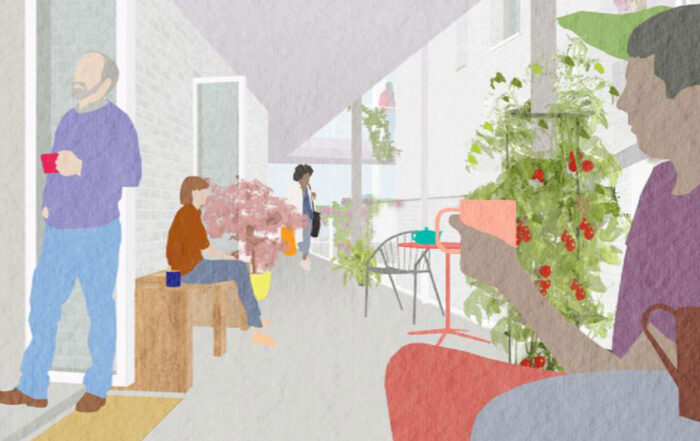30th July 2024
NILE + VILLIERS HAS PLANNING APPROVED.
30th July 2024
NILE + VILLIERS HAS PLANNING APPROVED.
Share
TOWN is pleased to share that in July 2024, Sunderland City Council’s planning committee have resolved to grant planning permission for Nile + Villiers, a new development of 75 sustainable homes in Sunderland’s city centre.
Nile + Villiers is set to be the centrepiece of a wider place strategy which has been developed over the last 18 months, aimed at reinvigorating Sunniside as a creative and cultural hub. The scheme will develop a currently vacant site and support Sunderland’s City Plan, bringing a residential population back in to the city centre.
The project, which was conceived with local community organisation ‘Back on the Map’ working with TOWN and Create Streets, is supported by over £4 million of the previous government’s Levelling-Up Fund .
TOWN has worked with a design team led by Xsite Architecture to prepare the proposals for the scheme. When complete, 65 of the dwellings will be acquired by award-winning built-to-rent specialist Placefirst, with others sold to local buyers.

Xsite Architecture.
“This is a major milestone for Nile + Villiers, paving the way for sustainable living Sunniside. We’re transforming a long-vacant site into a vibrant, car-free community with energy-efficient homes and sociable green spaces. The careful design reduces embodied and operational carbon, with an approach to construction that maximises the use of standard components and repeating details to minimise waste. We’re excited to engage with local suppliers and trades, as we look to the next stage of the project.”
Gemma Holyoak, Development Manager at TOWN
The project will feature a mix of two- and three-bedroom houses and duplexes, echoing the historic fabric and grain of the site. It will also include a community energy microgrid providing residents with clean, affordable energy, and shared gardens for residents modelled on TOWN’s award-winning Marmalade Lane Cohousing development. A new mixed-use building will recreate the frontage to High Street West and ensure the scheme is sensitively integrated within the Old Sunderland Conservation Area.
A Design for Manufacture and Assembly (DfMA) approach is being adopted to ensure construction is affordable, high-quality and generates opportunities for local workers and suppliers. The site, three blocks east of Sunderland station, will be cycle and pedestrian friendly in keeping with the Council’s low carbon and active travel objectives.
Construction is expected to start later in 2024 with the first properties likely to be occupied in 2026.

Xsite Architecture.
“The ten-year Sunniside Place Strategy aims to transform this much-loved, historic part of the city, and this development will be central to its success. Attracting more creatives to live, work and visit the area, will make it more animated and vibrant, and will act as a catalyst for further cultural and economic development. It is yet another fantastic development to add to the plethora of projects currently redefining the city’s skyline and one we can’t wait to see begin to rise from the ground.”
Cllr Kevin Johnston, Portfolio Holder for Housing, Regeneration and Business at Sunderland City Council



