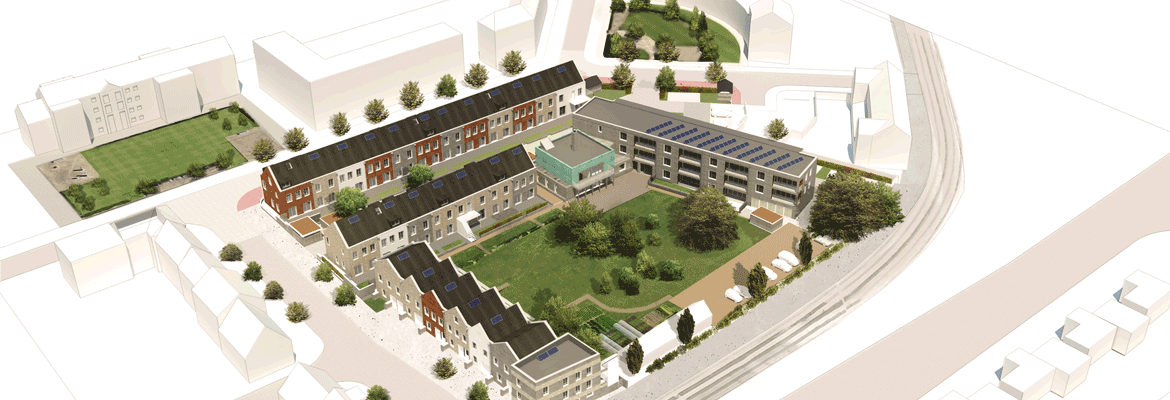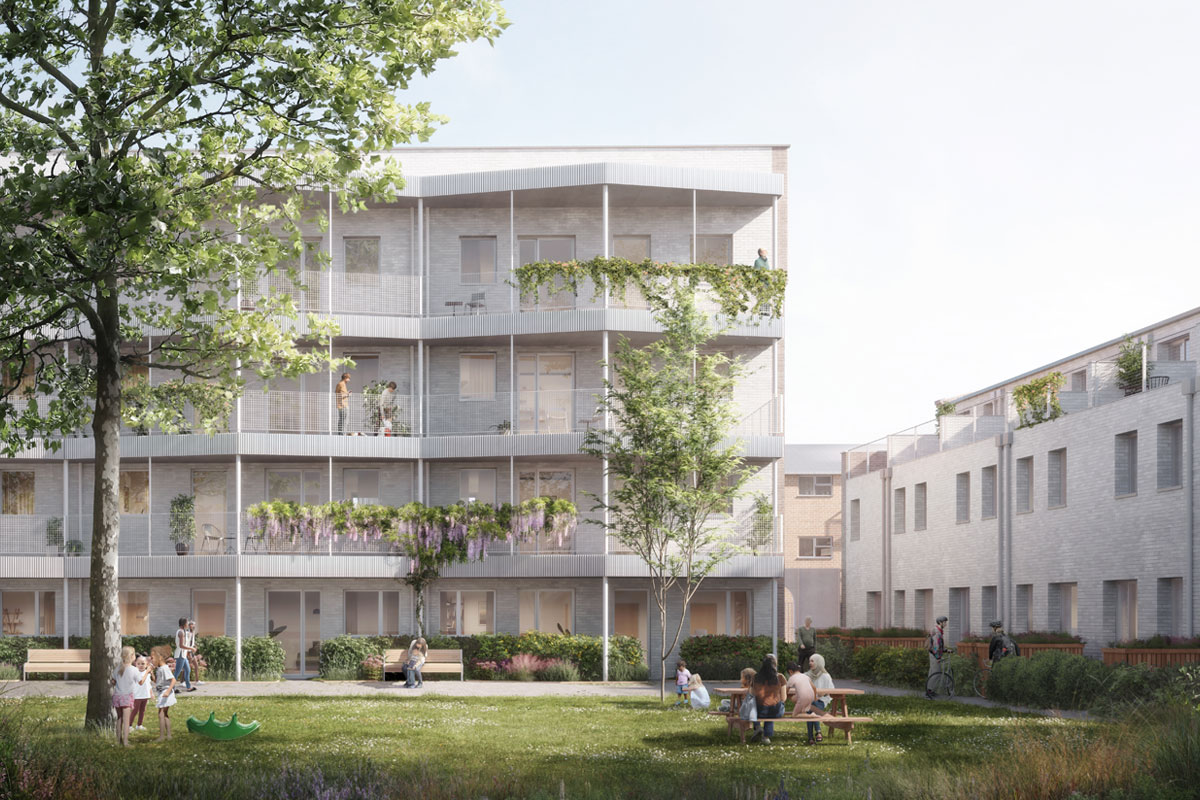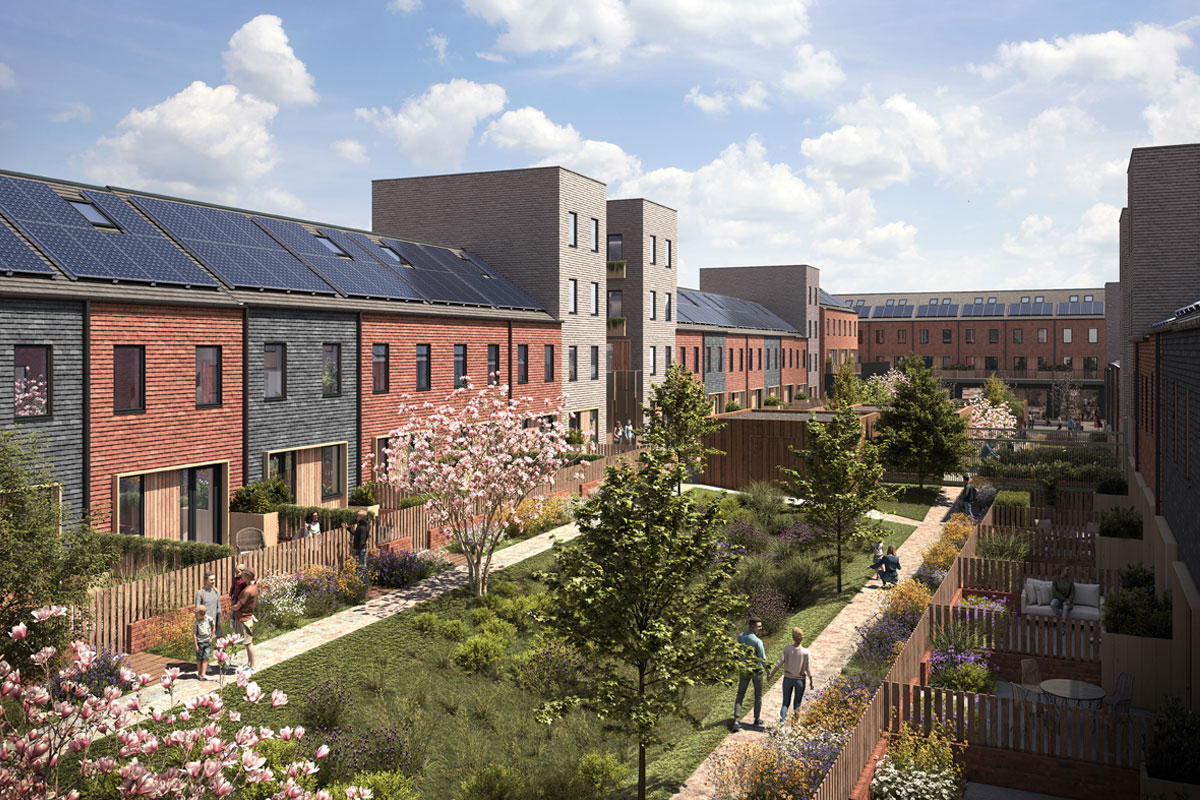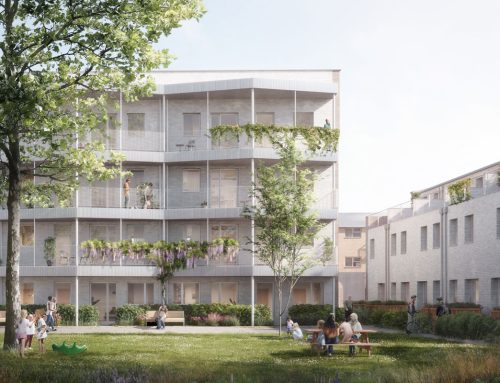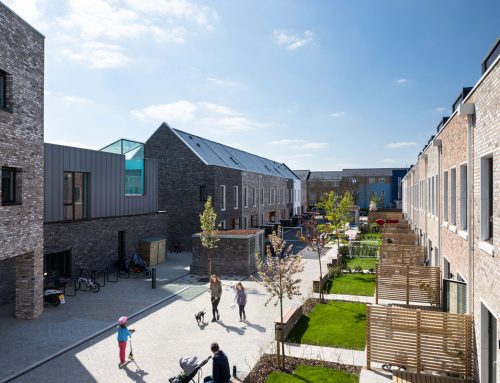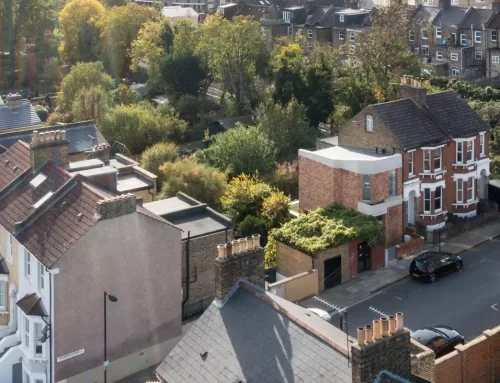21st December 2015
K1 CAMBRIDGE COHOUSING IN FOR PLANNING.
21st December 2015
K1 CAMBRIDGE COHOUSING IN FOR PLANNING.
Share
TOWN’s full planning application for Cambridge K1 Cohousing has been submitted today in a major step along the path to making Cambridge’s first cohousing project a reality.
Thanks to the whole project team for making a massive effort to get the submission in this side of Christmas, and and especially the workaholics at Mole Architects. One chunky Design and Access Statement and seventeen (count ‘em!) supporting documents detailing everything from how we’ll accommodate Cambridge Cohousing members’ massive amalgamated bike collection to how we’re going to look after and celebrate the two rather lovely oak trees we’re lucky enough to have on the K1 site.
We’d also like to thank the members of Cambridge Cohousing – the future K1 residents – for all of their input in preparing the planning application. Many of them have invested significant time over the last six months working with TOWN and its design team on every aspect of the proposals, including floorplans, the design of the Common House, landscape design and energy strategy. It is a planning application that truly reflects the aspirations and personality of the group of people who’ll end up living there.
We’re looking forward to working with the planners at South Cambridgeshire District Council to work through the detail in the New Year. Cohousing schemes and custom build developments are new territory for everyone, so collaboration is a must.
Download our Design and Access Statement (16mb)
